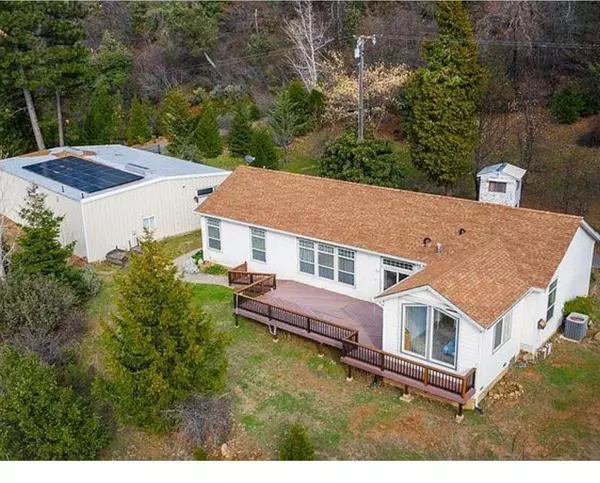UPDATED:
Key Details
Property Type Single Family Home
Sub Type Single Family Residence
Listing Status Active
Purchase Type For Sale
Square Footage 2,044 sqft
Price per Sqft $204
MLS Listing ID 224064500
Bedrooms 4
Full Baths 2
HOA Y/N No
Year Built 2005
Lot Size 10.980 Acres
Acres 10.98
Property Sub-Type Single Family Residence
Source MLS Metrolist
Property Description
Location
State CA
County Yuba
Area 12506
Direction Marysville Road to Indianna Ranch Rd to Right on Fountain House to end of Power lines is chaparral Trail on the left to the gate.
Rooms
Family Room View
Guest Accommodations No
Master Bathroom Tub w/Shower Over
Living Room Cathedral/Vaulted, Deck Attached, View
Dining Room Dining/Family Combo
Kitchen Granite Counter, Kitchen/Family Combo
Interior
Interior Features Cathedral Ceiling
Heating Propane, Central, Heat Pump
Cooling Ceiling Fan(s), Central, Heat Pump
Flooring Carpet, Granite, See Remarks
Window Features Dual Pane Full
Appliance Built-In Electric Oven, Gas Plumbed, Built-In Gas Range, Hood Over Range, Dishwasher, Microwave
Laundry Electric, Gas Hook-Up
Exterior
Parking Features Garage Door Opener, Guest Parking Available, Workshop in Garage, See Remarks
Garage Spaces 3.0
Utilities Available Dish Antenna, Solar, Electric, Generator
View Valley, Hills
Roof Type Composition,Fiberglass
Topography Snow Line Above,Level,Lot Grade Varies,Lot Sloped,Trees Many
Street Surface Paved
Porch Back Porch
Private Pool No
Building
Lot Description Greenbelt, See Remarks
Story 1
Foundation ConcretePerimeter
Builder Name Champion MFG home
Sewer Septic System
Water Well
Architectural Style See Remarks
Level or Stories One
Schools
Elementary Schools Bangor Union Elem
Middle Schools Bangor Union Elem
High Schools Marysville Joint
School District Yuba
Others
Senior Community No
Tax ID 060-150-007-000
Special Listing Condition None
Pets Allowed Yes, Service Animals OK

GET MORE INFORMATION
Brianne And Travis Real Estate Team
Agent | License ID: 01324971
Agent License ID: 01324971



