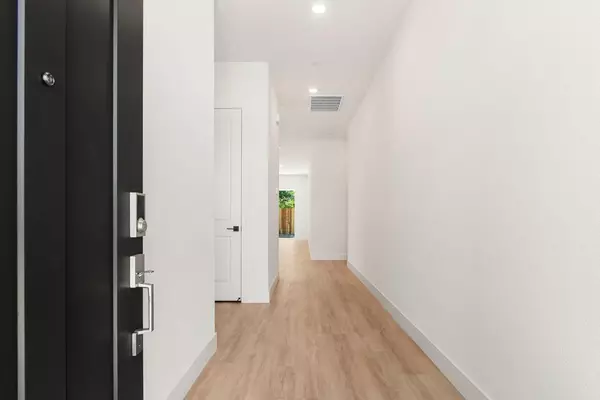
UPDATED:
09/23/2024 03:07 PM
Key Details
Property Type Single Family Home
Sub Type Single Family Residence
Listing Status Pending
Purchase Type For Sale
Square Footage 1,780 sqft
Price per Sqft $324
Subdivision Henson Ranch
MLS Listing ID 224098716
Bedrooms 4
Full Baths 3
HOA Y/N No
Originating Board MLS Metrolist
Lot Size 5,808 Sqft
Acres 0.1333
Property Description
Location
State CA
County Sutter
Area 12406
Direction Highway 20 to N George Washington Blvd. Turn Right and Turn right again on Colusa Frontage Rd. Turn Left on Hooper Rd. Model Home and Sales Office will be on your right. Use 1139 Hooper Rd for directions in Google Maps.
Rooms
Family Room Great Room
Master Bathroom Shower Stall(s), Double Sinks
Master Bedroom Walk-In Closet
Living Room Great Room
Dining Room Dining/Family Combo, Space in Kitchen
Kitchen Pantry Cabinet, Island
Interior
Heating Central
Cooling Central
Flooring Carpet, Laminate, Vinyl
Appliance Free Standing Gas Range, Dishwasher, Microwave
Laundry Upper Floor, Inside Room
Exterior
Garage Attached
Garage Spaces 2.0
Fence Back Yard, Fenced
Utilities Available Electric, Underground Utilities, Internet Available, Natural Gas Connected
Roof Type Tile
Topography Level
Street Surface Asphalt
Private Pool No
Building
Lot Description Auto Sprinkler Front, Landscape Front, Low Maintenance
Story 1
Foundation Slab
Builder Name Westline Homes
Sewer Sewer in Street, In & Connected
Water Meter on Site, Meter Paid, Public
Architectural Style Craftsman, Farmhouse
Level or Stories One
Schools
Elementary Schools Yuba City Unified
Middle Schools Yuba City Unified
High Schools Yuba City Unified
School District Sutter
Others
Senior Community No
Tax ID 062-440-003-000
Special Listing Condition None

GET MORE INFORMATION

Brianne And Travis Real Estate Team
Agent | License ID: 01324971
Agent License ID: 01324971



