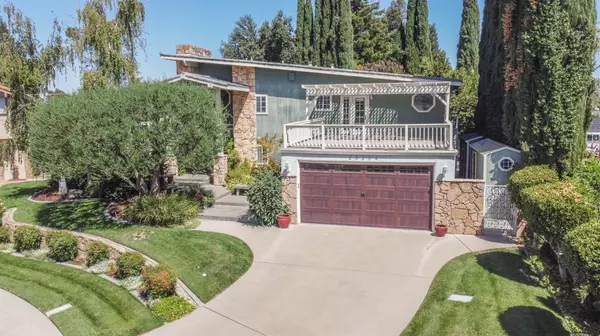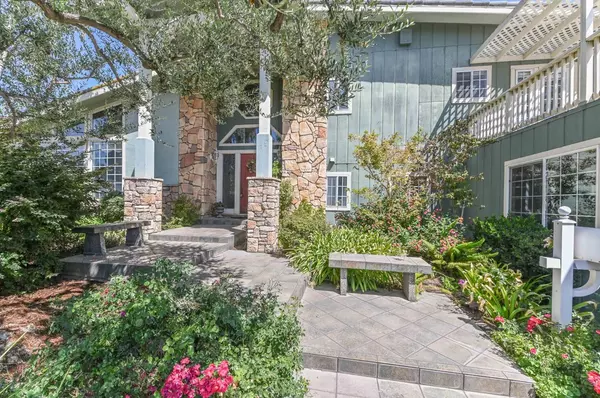
UPDATED:
09/18/2024 07:13 PM
Key Details
Property Type Single Family Home
Sub Type Single Family Residence
Listing Status Pending
Purchase Type For Sale
Square Footage 2,536 sqft
Price per Sqft $341
MLS Listing ID 224101040
Bedrooms 4
Full Baths 3
HOA Y/N No
Originating Board MLS Metrolist
Year Built 1972
Lot Size 0.279 Acres
Acres 0.2789
Property Description
Location
State CA
County San Joaquin
Area 20508
Direction South on Murphy. Left on E Milgeo. Right onto Spring Creek. Right onto Indioan Wells Ct. Home is on the Right
Rooms
Living Room Cathedral/Vaulted
Dining Room Formal Room, Dining/Living Combo, Formal Area
Kitchen Synthetic Counter
Interior
Heating Central
Cooling Ceiling Fan(s), Central
Flooring Carpet, Tile
Fireplaces Number 1
Fireplaces Type Family Room
Laundry Inside Room
Exterior
Garage 24'+ Deep Garage, Attached
Garage Spaces 4.0
Pool On Lot
Utilities Available Electric, Natural Gas Connected
Roof Type Shingle,Metal,Other
Private Pool Yes
Building
Lot Description Cul-De-Sac
Story 2
Foundation Raised, Slab
Sewer In & Connected, Septic Connected, Septic System
Water Meter on Site
Level or Stories ThreeOrMore
Schools
Elementary Schools Ripon Unified
Middle Schools Ripon Unified
High Schools Ripon Unified
School District San Joaquin
Others
Senior Community No
Tax ID 261-230-11
Special Listing Condition None

GET MORE INFORMATION

Brianne And Travis Real Estate Team
Agent | License ID: 01324971
Agent License ID: 01324971



