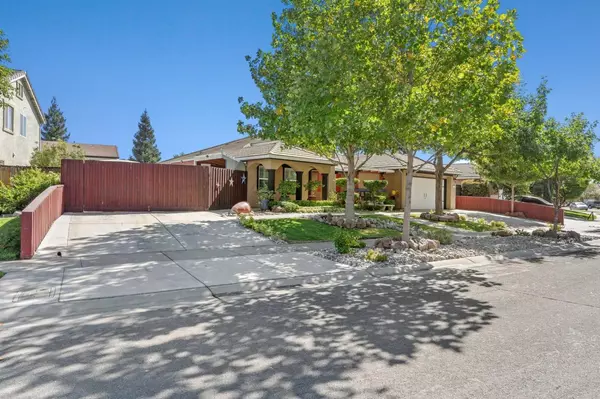
UPDATED:
09/28/2024 12:38 AM
Key Details
Property Type Single Family Home
Sub Type Single Family Residence
Listing Status Active
Purchase Type For Sale
Square Footage 2,215 sqft
Price per Sqft $277
MLS Listing ID 224109107
Bedrooms 5
Full Baths 2
HOA Y/N No
Originating Board MLS Metrolist
Year Built 2007
Lot Size 8,799 Sqft
Acres 0.202
Property Description
Location
State CA
County Yuba
Area 12510
Direction exit Feather River Rt on River oaks to Right on Leighton Grove. Right on Guildford. House of left hand side
Rooms
Master Bathroom Shower Stall(s), Double Sinks, Granite, Window
Master Bedroom Walk-In Closet
Living Room Great Room
Dining Room Dining Bar, Space in Kitchen, Formal Area
Kitchen Breakfast Area, Pantry Closet, Granite Counter, Island
Interior
Heating Central
Cooling Ceiling Fan(s), Central, Whole House Fan
Flooring Laminate
Window Features Dual Pane Full
Appliance Free Standing Gas Range, Dishwasher, Disposal, Microwave
Laundry Gas Hook-Up, Inside Room
Exterior
Garage Attached, Boat Storage, RV Access, Garage Facing Front
Garage Spaces 2.0
Fence Back Yard, Fenced
Pool Built-In, On Lot, Pool Sweep, Gunite Construction, Solar Heat
Utilities Available Public, Solar, Natural Gas Available
Roof Type Tile
Porch Covered Patio
Private Pool Yes
Building
Lot Description Auto Sprinkler F&R, Shape Regular, Landscape Back, Landscape Front
Story 1
Foundation Concrete, Slab
Builder Name KB
Sewer In & Connected
Water Public
Schools
Elementary Schools Plumas Lake
Middle Schools Plumas Lake
High Schools Wheatland Union
School District Yuba
Others
Senior Community No
Tax ID 016-490-010-000
Special Listing Condition None

GET MORE INFORMATION

Brianne And Travis Real Estate Team
Agent | License ID: 01324971
Agent License ID: 01324971



