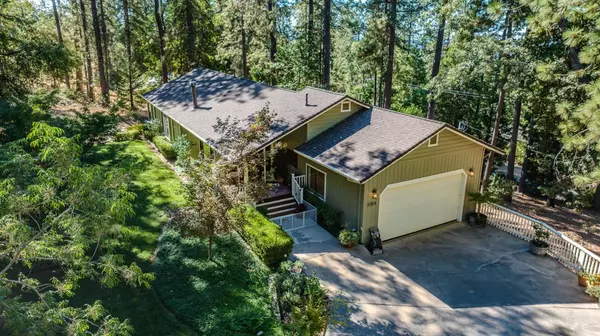
OPEN HOUSE
Sat Nov 09, 11:00am - 1:00pm
UPDATED:
11/04/2024 08:25 PM
Key Details
Property Type Single Family Home
Sub Type Single Family Residence
Listing Status Active
Purchase Type For Sale
Square Footage 1,568 sqft
Price per Sqft $297
MLS Listing ID 224108283
Bedrooms 3
Full Baths 2
HOA Y/N No
Originating Board MLS Metrolist
Year Built 1989
Lot Size 1.260 Acres
Acres 1.26
Property Description
Location
State CA
County Amador
Area 22014
Direction From Jackson: Take Hwy 88, Right on Hwy 26 Red Corral Rd, Right on Hidden lane (not Roden Lane)First Driveway on the right. 23201 hidden lane
Rooms
Master Bathroom Double Sinks, Low-Flow Shower(s), Low-Flow Toilet(s), Tub w/Shower Over, Window
Master Bedroom Balcony, Closet, Outside Access
Living Room Cathedral/Vaulted, Deck Attached, View
Dining Room Dining Bar, Dining/Living Combo
Kitchen Breakfast Area, Tile Counter
Interior
Heating Central, Fireplace(s), Wood Stove
Cooling Ceiling Fan(s), Central
Flooring Carpet, Linoleum
Fireplaces Number 1
Fireplaces Type Living Room, Wood Burning, Wood Stove
Window Features Dual Pane Full
Appliance Built-In Electric Range, Free Standing Refrigerator, Gas Water Heater, Ice Maker, Dishwasher, Disposal
Laundry Laundry Closet, Electric, Hookups Only, Inside Area
Exterior
Garage Attached, Garage Facing Front, Uncovered Parking Spaces 2+
Garage Spaces 2.0
Fence None
Utilities Available Cable Available, Propane Tank Leased, Electric
View Mountains
Roof Type Composition
Topography Lot Grade Varies
Street Surface Gravel
Porch Uncovered Deck
Private Pool No
Building
Lot Description Auto Sprinkler Front, Private
Story 1
Foundation ConcretePerimeter, PillarPostPier
Sewer Septic System
Water Water District
Level or Stories One
Schools
Elementary Schools Amador Unified
Middle Schools Amador Unified
High Schools Amador Unified
School District Amador
Others
Senior Community No
Tax ID 030-350-014-000
Special Listing Condition None
Pets Description Yes, Cats OK, Dogs OK

GET MORE INFORMATION

Brianne And Travis Real Estate Team
Agent | License ID: 01324971
Agent License ID: 01324971



