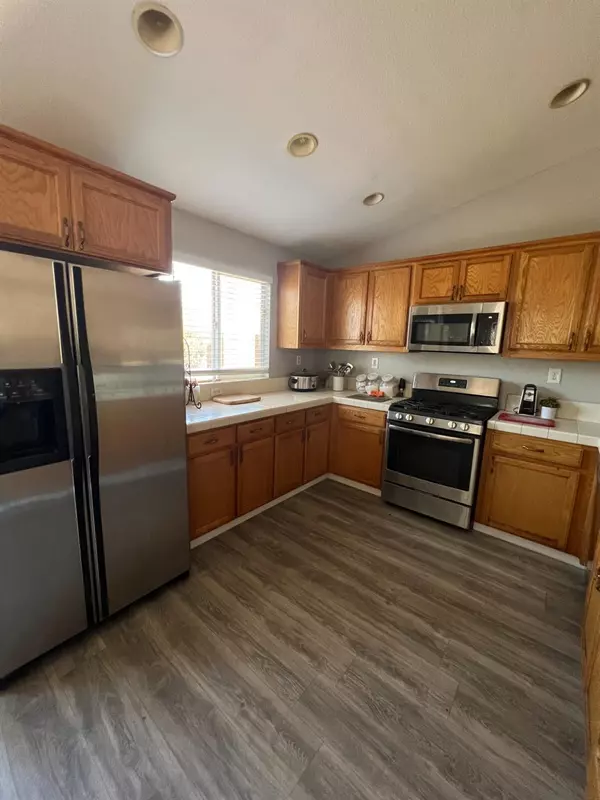
UPDATED:
11/04/2024 04:08 PM
Key Details
Property Type Single Family Home
Sub Type Single Family Residence
Listing Status Pending
Purchase Type For Sale
Square Footage 1,643 sqft
Price per Sqft $301
MLS Listing ID 224112666
Bedrooms 3
Full Baths 2
HOA Y/N No
Originating Board MLS Metrolist
Year Built 2004
Lot Size 6,055 Sqft
Acres 0.139
Property Description
Location
State CA
County San Joaquin
Area 20803
Direction French Camp to Moorcroft Circle, turn left upon entering the circle, follow around, house is on the left side.
Rooms
Living Room Cathedral/Vaulted
Dining Room Space in Kitchen, Dining/Living Combo
Kitchen Pantry Cabinet, Tile Counter
Interior
Heating Central, Solar w/Backup
Cooling Ceiling Fan(s), Central
Flooring Laminate
Fireplaces Number 1
Fireplaces Type Living Room
Appliance Free Standing Gas Oven, Free Standing Gas Range, Gas Water Heater, Hood Over Range, Dishwasher, Microwave, Plumbed For Ice Maker
Laundry Gas Hook-Up, Ground Floor
Exterior
Garage Attached
Garage Spaces 3.0
Fence Fenced
Utilities Available Cable Connected, Solar, Underground Utilities, Internet Available, Natural Gas Available
Roof Type Tile
Private Pool No
Building
Lot Description Auto Sprinkler Front, Landscape Front, Landscape Misc
Story 1
Foundation Slab
Sewer See Remarks
Water Meter on Site, Water District, Public
Schools
Elementary Schools Manteca Unified
Middle Schools Manteca Unified
High Schools Manteca Unified
School District San Joaquin
Others
Senior Community No
Tax ID 166-370-09
Special Listing Condition None

GET MORE INFORMATION

Brianne And Travis Real Estate Team
Agent | License ID: 01324971
Agent License ID: 01324971



