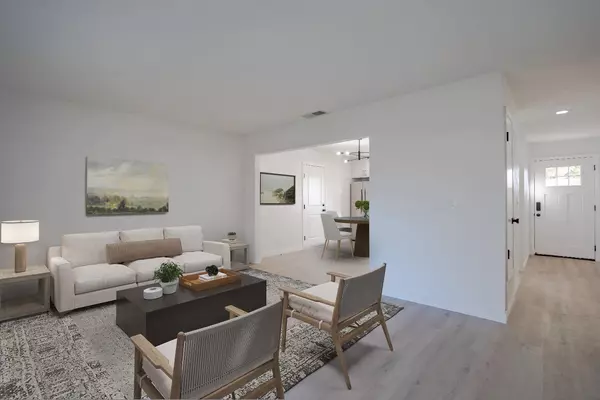
UPDATED:
11/07/2024 04:42 PM
Key Details
Property Type Single Family Home
Sub Type Single Family Residence
Listing Status Active
Purchase Type For Sale
Square Footage 1,036 sqft
Price per Sqft $433
MLS Listing ID 224114240
Bedrooms 3
Full Baths 2
HOA Y/N No
Originating Board MLS Metrolist
Year Built 1971
Lot Size 6,456 Sqft
Acres 0.1482
Property Description
Location
State CA
County Placer
Area 12202
Direction Get on I-80BUS W/US-50 W from Jefferson Blvd. Follow I-80 E and CA-65 N to Lincoln Blvd/Old Hwy 65 in Lincoln. Take exit 314 from CA-65 N. Continue on Lincoln Blvd/Old Hwy 65. Drive to 4th St
Rooms
Master Bathroom Shower Stall(s)
Master Bedroom Closet
Living Room Other
Dining Room Dining/Living Combo
Kitchen Quartz Counter
Interior
Heating Central
Cooling Central
Flooring Laminate, Tile
Appliance Built-In Gas Range, Built-In Refrigerator, Dishwasher, Microwave
Laundry In Garage
Exterior
Garage Attached
Garage Spaces 1.0
Utilities Available Public
Roof Type Shingle
Private Pool No
Building
Lot Description Corner
Story 1
Foundation Slab
Sewer In & Connected, Public Sewer
Water Public
Schools
Elementary Schools Western Placer
Middle Schools Western Placer
High Schools Western Placer
School District Placer
Others
Senior Community No
Tax ID 008-062-008-000
Special Listing Condition None

GET MORE INFORMATION

Brianne And Travis Real Estate Team
Agent | License ID: 01324971
Agent License ID: 01324971



