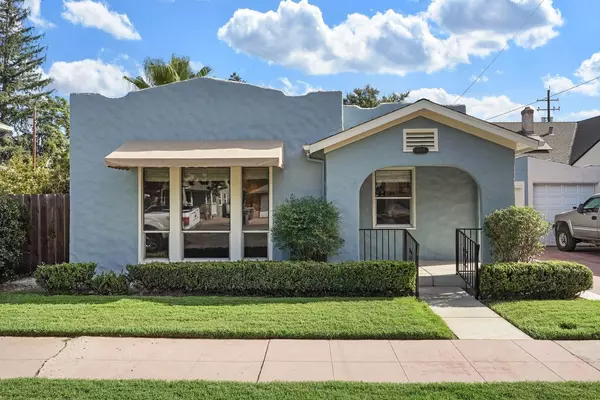
UPDATED:
10/22/2024 06:49 PM
Key Details
Property Type Single Family Home
Sub Type Single Family Residence
Listing Status Pending
Purchase Type For Sale
Square Footage 824 sqft
Price per Sqft $382
MLS Listing ID 224115157
Bedrooms 1
Full Baths 1
HOA Y/N No
Originating Board MLS Metrolist
Year Built 1928
Lot Size 2,296 Sqft
Acres 0.0527
Property Description
Location
State CA
County San Joaquin
Area 20701
Direction From Pershing go East on Acacia the make a left on N San Jose, property is down on your right
Rooms
Living Room Other
Dining Room Other
Kitchen Butcher Block Counters
Interior
Heating Central
Cooling Central
Flooring Vinyl
Laundry In Kitchen
Exterior
Garage Garage Facing Front
Garage Spaces 1.0
Utilities Available Public
Roof Type Flat
Private Pool No
Building
Lot Description Auto Sprinkler F&R
Story 1
Foundation Raised
Sewer Public Sewer
Water Public
Schools
Elementary Schools Stockton Unified
Middle Schools Stockton Unified
High Schools Stockton Unified
School District San Joaquin
Others
Senior Community No
Tax ID 135-391-15
Special Listing Condition None

GET MORE INFORMATION

Brianne And Travis Real Estate Team
Agent | License ID: 01324971
Agent License ID: 01324971



