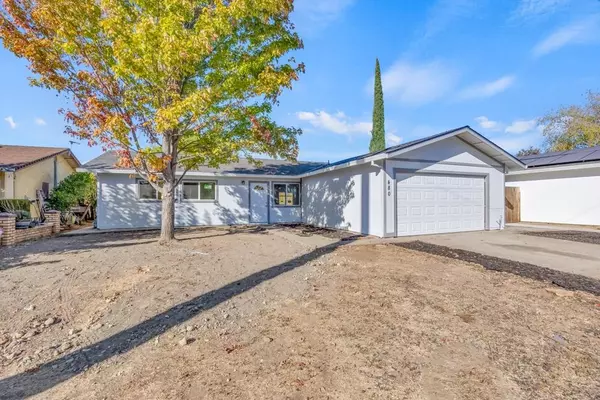
UPDATED:
11/05/2024 10:16 PM
Key Details
Property Type Single Family Home
Sub Type Single Family Residence
Listing Status Pending
Purchase Type For Sale
Square Footage 1,148 sqft
Price per Sqft $425
MLS Listing ID 224120682
Bedrooms 3
Full Baths 2
HOA Y/N No
Originating Board MLS Metrolist
Year Built 1981
Lot Size 5,663 Sqft
Acres 0.13
Property Description
Location
State CA
County Placer
Area 12202
Direction North on Lincoln Blvd. Left on 5th St. Left on O st.
Rooms
Living Room Great Room
Dining Room Space in Kitchen, Dining/Living Combo
Kitchen Quartz Counter
Interior
Heating Central
Cooling Ceiling Fan(s), Central
Flooring Vinyl
Window Features Dual Pane Full
Appliance Free Standing Gas Range, Dishwasher, Disposal, Microwave
Laundry Electric, In Garage
Exterior
Garage Attached, Uncovered Parking Spaces 2+
Garage Spaces 2.0
Fence Back Yard, Fenced, Wood
Utilities Available Electric, Natural Gas Connected
Roof Type Shingle
Private Pool No
Building
Lot Description Curb(s)/Gutter(s)
Story 1
Foundation Slab
Sewer In & Connected
Water Public
Architectural Style Ranch
Schools
Elementary Schools Western Placer
Middle Schools Western Placer
High Schools Western Placer
School District Placer
Others
Senior Community No
Tax ID 021-440-036-000
Special Listing Condition None

GET MORE INFORMATION

Brianne And Travis Real Estate Team
Agent | License ID: 01324971
Agent License ID: 01324971



