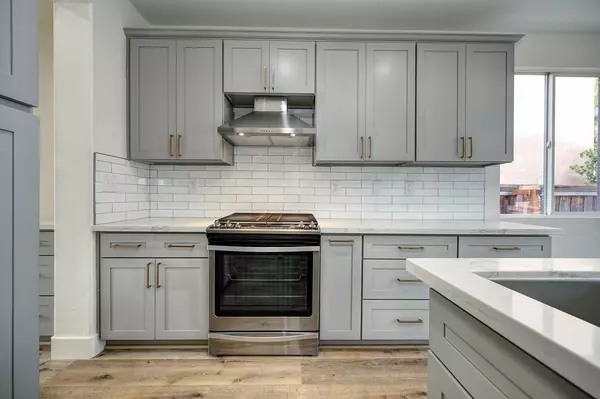
OPEN HOUSE
Sat Nov 09, 1:00pm - 3:00pm
Sun Nov 10, 1:00pm - 3:00pm
UPDATED:
11/05/2024 04:14 PM
Key Details
Property Type Single Family Home
Sub Type Single Family Residence
Listing Status Active
Purchase Type For Sale
Square Footage 2,021 sqft
Price per Sqft $395
MLS Listing ID 224120854
Bedrooms 3
Full Baths 2
HOA Y/N No
Originating Board MLS Metrolist
Year Built 2002
Lot Size 5,798 Sqft
Acres 0.1331
Property Description
Location
State CA
County Placer
Area 12207
Direction Twelve Bridges to Southcreek Drive property is on the left.
Rooms
Master Bathroom Closet, Shower Stall(s), Double Sinks, Walk-In Closet, Quartz, Window
Master Bedroom Closet, Walk-In Closet
Living Room Cathedral/Vaulted, Great Room
Dining Room Breakfast Nook, Dining Bar, Dining/Family Combo, Dining/Living Combo
Kitchen Breakfast Area, Pantry Cabinet, Quartz Counter, Granite Counter, Island, Island w/Sink, Kitchen/Family Combo
Interior
Heating Central, Solar Heating, Solar w/Backup
Cooling Ceiling Fan(s), Central
Flooring Laminate, Vinyl
Window Features Dual Pane Full
Appliance Free Standing Gas Range, Dishwasher, Solar Water Heater, Electric Water Heater
Laundry Cabinets, Electric, Gas Hook-Up, Ground Floor, Hookups Only, Inside Room
Exterior
Garage Attached, Boat Storage, Drive Thru Garage, Garage Facing Front, Golf Cart
Garage Spaces 2.0
Fence Fenced, Wood
Pool Built-In, Gunite Construction
Utilities Available Cable Available, DSL Available, Solar
View Other
Roof Type Slate,Tile
Topography Level
Street Surface Asphalt,Paved
Porch Uncovered Patio
Private Pool Yes
Building
Lot Description Shape Regular, Street Lights, Low Maintenance
Story 2
Foundation Concrete
Sewer Sewer Connected & Paid
Water Meter Available, Water District, Public
Architectural Style Contemporary, Traditional
Level or Stories Two
Schools
Elementary Schools Western Placer
Middle Schools Western Placer
High Schools Western Placer
School District Placer
Others
Senior Community No
Tax ID 334-040-038-000
Special Listing Condition None
Pets Description Yes, Cats OK, Dogs OK

GET MORE INFORMATION

Brianne And Travis Real Estate Team
Agent | License ID: 01324971
Agent License ID: 01324971



