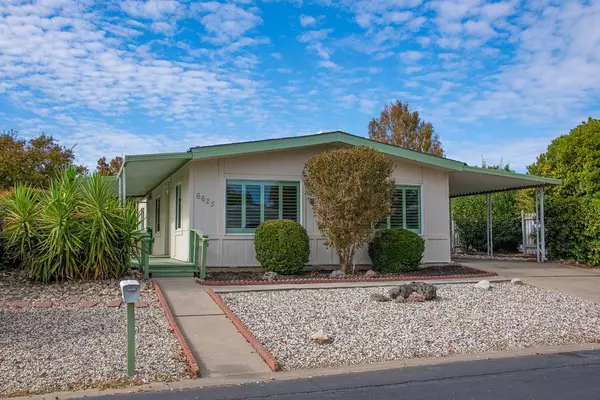
UPDATED:
10/31/2024 04:00 PM
Key Details
Property Type Manufactured Home
Sub Type Double Wide
Listing Status Active
Purchase Type For Sale
Square Footage 1,248 sqft
Price per Sqft $140
MLS Listing ID 224095167
Bedrooms 2
Full Baths 2
HOA Y/N No
Originating Board MLS Metrolist
Land Lease Amount 1145.0
Year Built 1979
Property Description
Location
State CA
County Sacramento
Area 10621
Direction From I-80 and Antelope Rd, turn on to Garden Gate/Van Maren, then right on Oak Lakes Lane before you get to Auburn Blvd. Go through the privacy gate then continue straight on Oak Lakes Lane. Go past the stop sign. Turn right when you get to Grosse Point Ct. The house is on the left.
Rooms
Living Room Other
Dining Room Dining/Family Combo, Other
Kitchen Laminate Counter
Interior
Heating Central
Cooling Ceiling Fan(s), Central
Flooring Laminate, Linoleum
Window Features Dual Pane Full
Appliance Free Standing Gas Range, Free Standing Refrigerator, Gas Water Heater, Hood Over Range, Dishwasher, Disposal
Laundry Dryer Included, Washer Included, Inside Room
Exterior
Exterior Feature Carport Awning, Porch Awning, Storage Area
Garage Covered
Carport Spaces 2
Utilities Available Public
Roof Type Shingle,Composition
Topography Level,Upslope
Porch Covered Deck
Building
Lot Description Landscape Misc, Court, Lake Access, See Remarks
Foundation PillarPostPier
Sewer Public Sewer
Water Public
Schools
Elementary Schools San Juan Unified
Middle Schools San Juan Unified
High Schools San Juan Unified
School District Sacramento
Others
Senior Community Yes
Restrictions Board Approval,Rental(s),Signs,Guests,Parking
Special Listing Condition None
Pets Description Number Limit, Cats OK, Size Limit, Dogs OK

GET MORE INFORMATION

Brianne And Travis Real Estate Team
Agent | License ID: 01324971
Agent License ID: 01324971



