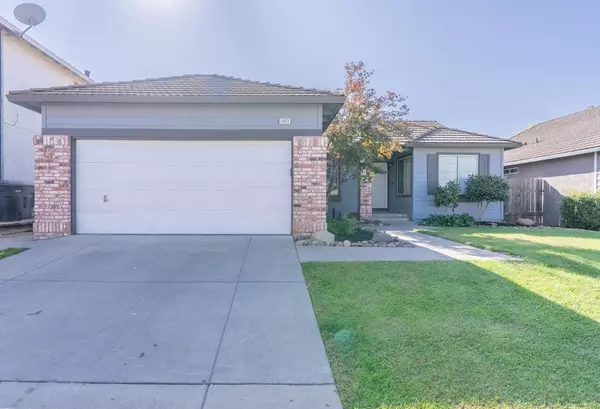
OPEN HOUSE
Sat Nov 09, 12:30pm - 2:30pm
Sun Nov 10, 11:00am - 1:00pm
UPDATED:
11/07/2024 10:27 PM
Key Details
Property Type Single Family Home
Sub Type Single Family Residence
Listing Status Active
Purchase Type For Sale
Square Footage 1,356 sqft
Price per Sqft $345
MLS Listing ID 224124016
Bedrooms 3
Full Baths 2
HOA Y/N No
Originating Board MLS Metrolist
Year Built 1990
Lot Size 6,050 Sqft
Acres 0.1389
Property Description
Location
State CA
County Stanislaus
Area 20202
Direction Right on Maag, Left on E G St., Right on Kern Creek and Left on Crow Creek
Rooms
Master Bathroom Closet, Double Sinks, Tub w/Shower Over
Living Room Great Room
Dining Room Breakfast Nook, Space in Kitchen
Kitchen Breakfast Area, Granite Counter
Interior
Heating Central
Cooling Ceiling Fan(s), Central
Flooring Laminate
Fireplaces Number 1
Fireplaces Type Wood Burning
Appliance Free Standing Gas Range, Dishwasher, Microwave
Laundry Inside Area
Exterior
Garage Attached
Garage Spaces 2.0
Utilities Available Public, Natural Gas Connected
Roof Type Tile
Private Pool No
Building
Lot Description Shape Regular
Story 1
Foundation Raised, Slab
Sewer Public Sewer
Water Public
Schools
Elementary Schools Oakdale Joint
Middle Schools Oakdale Joint
High Schools Oakdale Joint
School District Stanislaus
Others
Senior Community No
Tax ID 064-046-034-000
Special Listing Condition None

GET MORE INFORMATION

Brianne And Travis Real Estate Team
Agent | License ID: 01324971
Agent License ID: 01324971



