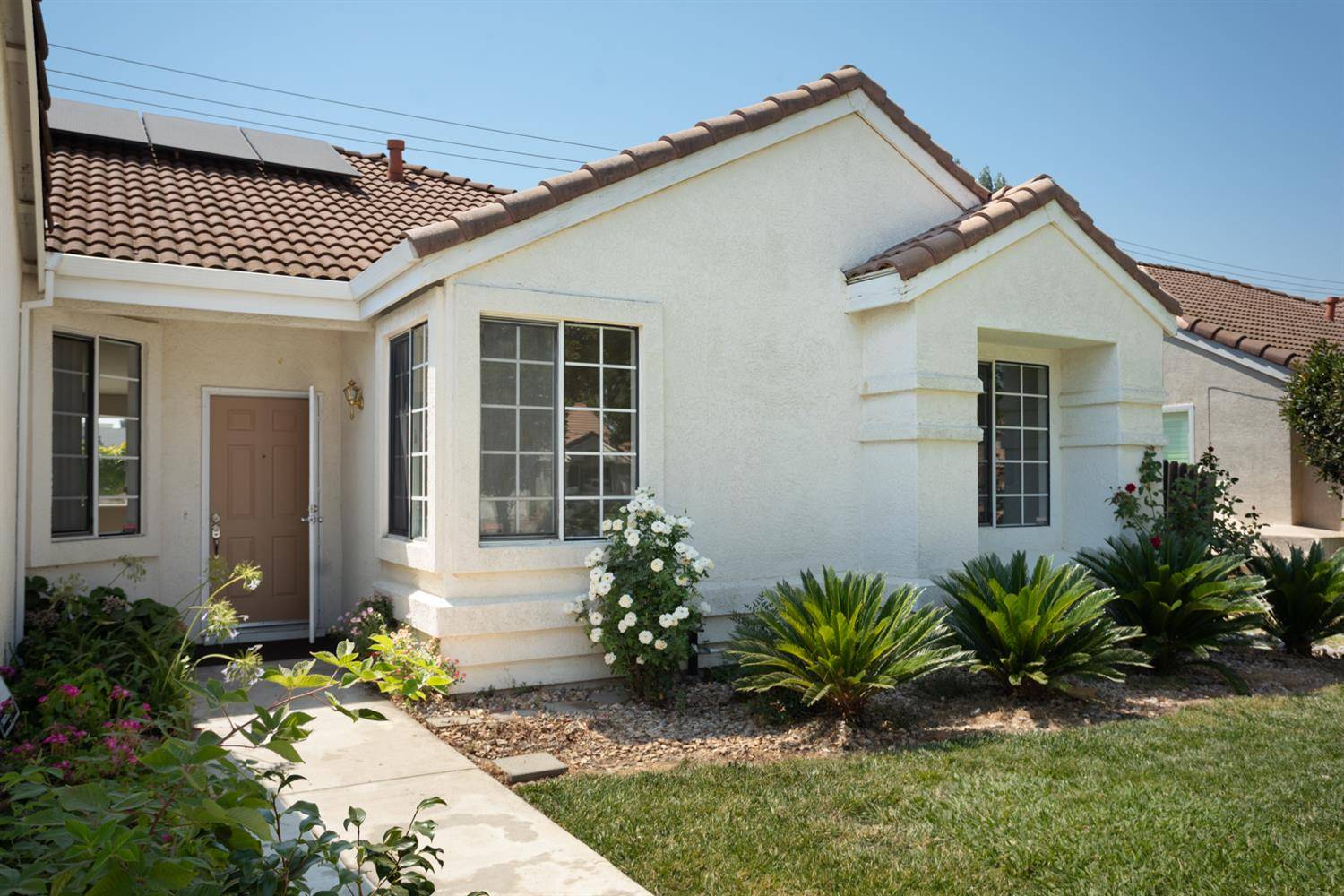UPDATED:
Key Details
Property Type Single Family Home
Sub Type Single Family Residence
Listing Status Active
Purchase Type For Sale
Square Footage 2,144 sqft
Price per Sqft $244
Subdivision Pheasant Pointe Unit 1
MLS Listing ID 225088968
Bedrooms 4
Full Baths 2
HOA Y/N No
Year Built 1990
Lot Size 6,970 Sqft
Acres 0.16
Lot Dimensions 70' x 105
Property Sub-Type Single Family Residence
Source MLS Metrolist
Property Description
Location
State CA
County Sutter
Area 12406
Direction North on Stabler Lane, right on Jamie Drive, Right on Meadowlark
Rooms
Family Room Cathedral/Vaulted
Guest Accommodations No
Master Bathroom Shower Stall(s), Double Sinks, Soaking Tub, Tile, Window
Master Bedroom 16x12 Closet, Walk-In Closet, Outside Access
Bedroom 2 12x10
Bedroom 3 11x10
Bedroom 4 11x10
Living Room 17x13 Cathedral/Vaulted
Dining Room 10x9 Breakfast Nook, Space in Kitchen, Dining/Living Combo
Kitchen 13x12 Kitchen/Family Combo, Tile Counter
Family Room 16x16
Interior
Heating Central, Fireplace(s), Gas
Cooling Ceiling Fan(s), Central
Flooring Carpet, Tile, See Remarks
Fireplaces Number 1
Fireplaces Type Family Room
Appliance Built-In Electric Oven, Gas Cook Top, Gas Water Heater, Hood Over Range, Dishwasher, Disposal, Microwave, Double Oven, Plumbed For Ice Maker
Laundry Electric, Gas Hook-Up
Exterior
Parking Features Attached, Garage Door Opener, Garage Facing Front
Garage Spaces 3.0
Fence Back Yard, Wood, Masonry
Utilities Available Cable Connected, Public, Natural Gas Connected
Roof Type Tile
Topography Level
Street Surface Asphalt,Paved
Porch Uncovered Patio
Private Pool No
Building
Lot Description Auto Sprinkler F&R, Curb(s)/Gutter(s), Shape Regular, Street Lights
Story 1
Foundation Slab
Builder Name Hoffman Homes
Sewer Sewer Connected, Public Sewer
Water Meter on Site, Public
Level or Stories One
Schools
Elementary Schools Yuba City Unified
Middle Schools Yuba City Unified
High Schools Yuba City Unified
School District Sutter
Others
Senior Community No
Tax ID 059-350-008-000
Special Listing Condition Trust
Pets Allowed Yes

GET MORE INFORMATION
Brianne And Travis Real Estate Team
Agent | License ID: 01324971
Agent License ID: 01324971



