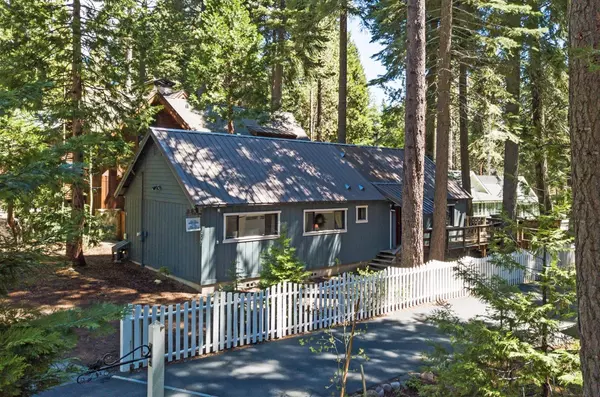For more information regarding the value of a property, please contact us for a free consultation.
Key Details
Sold Price $975,000
Property Type Single Family Home
Sub Type Single Family Residence
Listing Status Sold
Purchase Type For Sale
Square Footage 1,344 sqft
Price per Sqft $725
Subdivision Tahoe Park
MLS Listing ID 20027681
Sold Date 01/19/21
Bedrooms 2
Full Baths 2
HOA Y/N No
Originating Board MLS Metrolist
Year Built 1974
Lot Size 5,750 Sqft
Acres 0.132
Property Description
Rare Opportunity. Homes in Tahoe Park hardly ever come to market, but stay in families for generations. Heres your chance! The neighborhood is unmatched. An extraordinary community on the shores of the lake with a private beach, park and 2 docks.Tahoe Park is loaded with amenities for its homeowners: lakeside picnic benches w/bbqs, basketball court, volleyball court, bike trails, kids play area & spacious lawns. Rent sail boats, rowboats, kayaks & more. Boat buoys are also available.. Beautiful Sunnyside Restaurant is your neighbor along with Westshore Market and Deli for picnics. Close by State park with RV access. Nearby Tahoe City for shopping and dining options. This charming cabin style home is waiting for your personal touches. The footprint includes decks & front parking area if adding on.. Roomy unfinished attic for more options. If you need a relaxing getaway for mind, body and soul, this is it..
Location
State CA
County Placer
Area 13206
Direction Hwy 89 south from Tahoe City, turn left on Tahoe park to address. Post office and county records show different addresses. County address is 1690, but address on property shows 1650.
Rooms
Master Bathroom Shower Stall(s), Window
Master Bedroom 16x14 Ground Floor
Bedroom 2 11x10
Living Room 17x14
Dining Room 10x10 Dining/Living Combo
Kitchen 11x9 Kitchen/Family Combo, Pantry Cabinet
Family Room 14x11
Interior
Heating Central, Natural Gas, Wood Stove
Cooling None
Flooring Carpet, Tile, Vinyl
Window Features Window Coverings
Appliance Built-In Electric Oven, Dishwasher, Disposal, Electric Cook Top, Hood Over Range, Microwave
Laundry In Kitchen, Inside Area
Exterior
Garage Guest Parking Available, No Garage, Uncovered Parking Spaces 2+
Fence Back Yard
Utilities Available Electric, Public, Cable Available, Internet Available, Natural Gas Connected
Amenities Available Barbeque, Park, Recreation Facilities
Roof Type Metal
Street Surface Paved
Porch Uncovered Deck, Wrap Around Porch
Private Pool No
Building
Lot Description Shape Regular, See Remarks
Story 1
Foundation Block
Sewer In & Connected
Water Public
Architectural Style Cabin
Schools
Elementary Schools Tahoe-Truckee
Middle Schools Tahoe-Truckee
High Schools Tahoe-Truckee
School District Placer
Others
Senior Community No
Tax ID 083-096-010-000
Special Listing Condition None
Read Less Info
Want to know what your home might be worth? Contact us for a FREE valuation!

Our team is ready to help you sell your home for the highest possible price ASAP

Bought with Better Homes Realty
GET MORE INFORMATION

Brianne And Travis Real Estate Team
Agent | License ID: 01324971
Agent License ID: 01324971



