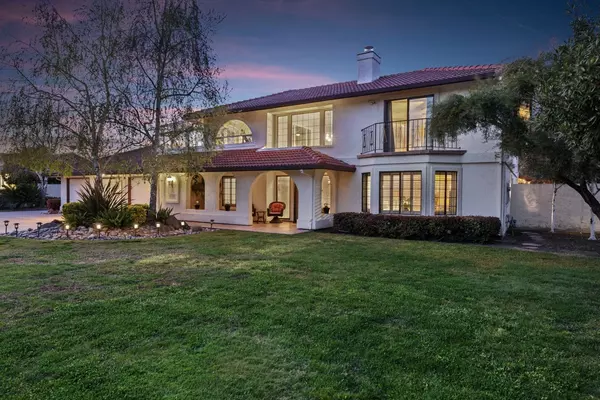For more information regarding the value of a property, please contact us for a free consultation.
Key Details
Sold Price $1,075,000
Property Type Single Family Home
Sub Type Single Family Residence
Listing Status Sold
Purchase Type For Sale
Square Footage 3,818 sqft
Price per Sqft $281
Subdivision Greenview Estates
MLS Listing ID 222028149
Sold Date 04/23/22
Bedrooms 4
Full Baths 3
HOA Y/N No
Originating Board MLS Metrolist
Year Built 1986
Lot Size 0.459 Acres
Acres 0.4593
Lot Dimensions 20008
Property Description
This GREENVIEW ESTATES REMODELED 3818/sqft CUSTOM MASTERPIECE is nothing short of exquisite! Sitting on 20,000 SQFT+ lot W/ VIEWs OF THE 15th FAIRWAY ON THE MANTECA GOLF COURSE add to the understatement of LOCATION, LOCATION, LOCATION! This home's entry boasts of its dramatic spiral staircase & 2 story views. Lg entertainment bar for drinks & hors d'oeuvres adds to the versatility for creating & sharing memories w/ family & friends in this gorgeous home. Plenty of space for workouts in the 2nd story bonus room w/ custom French doors or to relax in the tranquil mezzanine. Master BDRM offers sitting area, fireplace & terrace all with views of golf course. Bdrm w/ jr. suite accommodates any teenager's dream or use as playroom for small children to accommodate Mom's dream:) BDRM & Bath on 1st floor great for multi-gen family's. Expansive covered patio wraps around home for outdoor enjoyment. Plus plantation shutters, central vac & workshop w/ sink in garage. This home is a MUST SEE!!!
Location
State CA
County San Joaquin
Area 20502
Direction HWY 5 OR HWY 99 TO HWY 120, EXIT UNION NORTH, L ON CROM. HOME ON RHS AT 15TH FAIRWAY OF GOLF COURSE.
Rooms
Family Room Skylight(s), Sunken, Other
Master Bathroom Closet, Double Sinks, Sitting Area, Granite, Jetted Tub, Multiple Shower Heads, Walk-In Closet
Master Bedroom Balcony, Sitting Area
Living Room Sunken, View
Dining Room Formal Room, Dining Bar, Dining/Family Combo, Dining/Living Combo, Other
Kitchen Breakfast Room, Pantry Cabinet, Granite Counter
Interior
Interior Features Skylight(s), Formal Entry, Storage Area(s), Wet Bar
Heating Central, MultiUnits, MultiZone, Natural Gas
Cooling Ceiling Fan(s), Central, MultiUnits, MultiZone
Flooring Carpet, Stone, Other
Fireplaces Number 2
Fireplaces Type Brick, Master Bedroom, Family Room, Wood Burning, Gas Piped
Equipment Central Vac Plumbed, Central Vacuum
Window Features Bay Window(s)
Appliance Compactor, Dishwasher, Disposal, Microwave, Plumbed For Ice Maker, Self/Cont Clean Oven, Electric Cook Top
Laundry Cabinets, Sink, Electric, Washer Included, Inside Room
Exterior
Exterior Feature Balcony, Misting System, Entry Gate
Garage Attached, Boat Storage, RV Possible, Garage Door Opener, Garage Facing Front, Workshop in Garage, Interior Access
Garage Spaces 3.0
Fence Back Yard
Utilities Available Cable Connected, Dish Antenna, Public, Internet Available, Natural Gas Connected
View Golf Course
Roof Type Tar/Gravel,Tile
Topography Level,Trees Many
Street Surface Paved
Porch Front Porch, Back Porch, Covered Patio, Wrap Around Porch
Private Pool No
Building
Lot Description Auto Sprinkler F&R, Landscape Back, Landscape Front
Story 2
Foundation Raised, SeeRemarks, Slab
Sewer In & Connected, Public Sewer
Water Public
Level or Stories Two
Schools
Elementary Schools Manteca Unified
Middle Schools Manteca Unified
High Schools Manteca Unified
School District San Joaquin
Others
Senior Community No
Tax ID 200-080-23
Special Listing Condition None
Pets Description Yes
Read Less Info
Want to know what your home might be worth? Contact us for a FREE valuation!

Our team is ready to help you sell your home for the highest possible price ASAP

Bought with HomeSmart PV and Associates
GET MORE INFORMATION

Brianne And Travis Real Estate Team
Agent | License ID: 01324971
Agent License ID: 01324971



