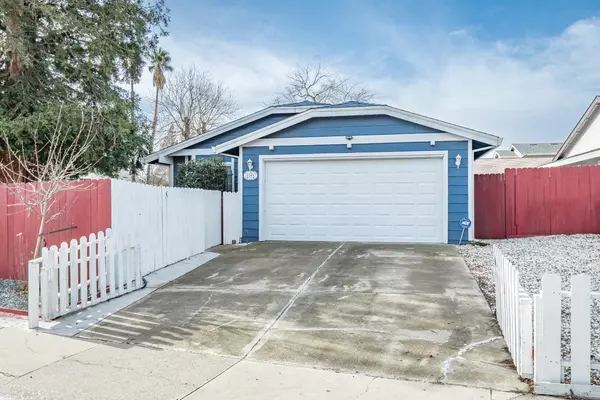For more information regarding the value of a property, please contact us for a free consultation.
Key Details
Sold Price $365,000
Property Type Single Family Home
Sub Type Single Family Residence
Listing Status Sold
Purchase Type For Sale
Square Footage 1,220 sqft
Price per Sqft $299
Subdivision Hillsdale 32
MLS Listing ID 223001480
Sold Date 03/03/23
Bedrooms 3
Full Baths 2
HOA Y/N No
Originating Board MLS Metrolist
Year Built 1986
Lot Size 6,682 Sqft
Acres 0.1534
Property Description
Welcome to this charming 3 bedroom, 2 bathroom ranch style home located in the desirable neighborhood of Foothill Farms, Sacramento. With a spacious floorplan of over 1,200 square feet, this home is perfect for families or those who love to entertain. The home boasts a newly installed roof (November of 2021) and fresh exterior paint, giving it great curb appeal. Inside, you will be greeted by beautiful granite countertops in the kitchen, adding a touch of luxury to the space. The floorplan is open and airy, with plenty of natural light pouring in through the windows. The bedrooms are all generously sized and offer ample storage space in the closets. The backyard is the perfect place to relax and unwind after a long day, with plenty of room for outdoor activities and gatherings. This home is waiting for you to make it your own. Don't miss the opportunity to own this wonderful gem in Foothill Farms!
Location
State CA
County Sacramento
Area 10842
Direction From Highway 80: Exit north on Madison Ave, Right on Hillsdale, Left on Greenholme Dr, Right on Glassboro. The property is the corner lot on the left hand side.
Rooms
Master Bathroom Shower Stall(s), Granite, Tile
Master Bedroom Closet, Outside Access
Living Room Other
Dining Room Space in Kitchen
Kitchen Pantry Cabinet, Granite Counter
Interior
Heating Central, Fireplace(s)
Cooling Central
Flooring Carpet, Tile
Fireplaces Number 1
Fireplaces Type Living Room, Wood Burning
Appliance Hood Over Range, Dishwasher, Disposal, Electric Cook Top, Free Standing Electric Oven, Free Standing Electric Range
Laundry In Garage
Exterior
Garage Garage Facing Front
Garage Spaces 2.0
Fence Back Yard, Wood, Front Yard
Utilities Available Public
Roof Type Shingle,Composition
Street Surface Paved
Private Pool No
Building
Lot Description Corner, Shape Regular
Story 1
Foundation Slab
Sewer Public Sewer
Water Public
Architectural Style Ranch
Level or Stories One
Schools
Elementary Schools Twin Rivers Unified
Middle Schools Twin Rivers Unified
High Schools Twin Rivers Unified
School District Sacramento
Others
Senior Community No
Tax ID 220-0760-035-0000
Special Listing Condition Probate Listing
Read Less Info
Want to know what your home might be worth? Contact us for a FREE valuation!

Our team is ready to help you sell your home for the highest possible price ASAP

Bought with Cornerstone Real Estate Group
GET MORE INFORMATION

Brianne And Travis Real Estate Team
Agent | License ID: 01324971
Agent License ID: 01324971



