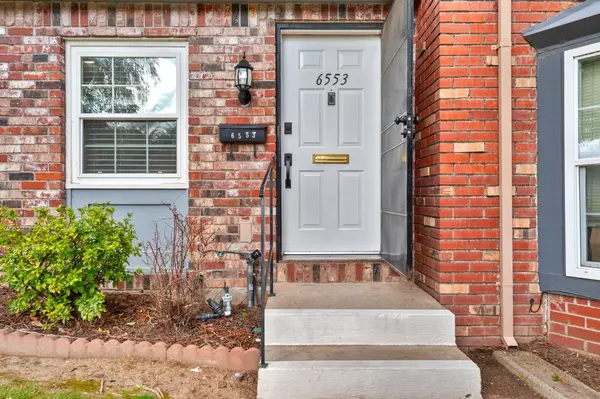For more information regarding the value of a property, please contact us for a free consultation.
Key Details
Sold Price $385,000
Property Type Townhouse
Sub Type Townhouse
Listing Status Sold
Purchase Type For Sale
Square Footage 1,323 sqft
Price per Sqft $291
Subdivision Greenback Townehomes 02
MLS Listing ID 224023894
Sold Date 04/24/24
Bedrooms 3
Full Baths 1
HOA Fees $240/mo
HOA Y/N Yes
Originating Board MLS Metrolist
Year Built 1973
Lot Size 1,363 Sqft
Acres 0.0313
Property Description
Experience the allure of this updated 3-bedroom, 1.5-bathroom townhome nestled within a serene gated community. Step inside to discover a spacious family room, thoughtfully connected to a sizeable dining area, ideal for hosting gatherings. The recently renovated kitchen boasts fresh cabinets, countertops, and luxurious vinyl flooring, along with brand new stove, microwave, and dishwasher. The townhouse features energy-efficient dual pane windows throughout. Venture outdoors to the tranquil private porch area/garden, perfect for unwinding amidst the peaceful surroundings. Upstairs, retreat to three generously sized bedrooms, including a lavish primary featuring dual walk-in closets and a makeup vanity, complemented by new carpet and paint throughout. Enjoy the luxury of recessed LED lighting illuminating every portion of the home, ensuring a bright and welcoming atmosphere. Additionally, both bathrooms feature backlit mirrors, adding a touch of elegance. Indulge in the amenities of this meticulously maintained community, including a pool, playground/park, and basket ballcourt. Don't miss this opportunity to make this stunning townhome your own. Schedule a showing today and envision a lifestyle of comfort, convenience, and charm in this sought-after community.
Location
State CA
County Sacramento
Area 10621
Direction Van Maren Lane, to Donegal. Park on Donegal. If you Enter you enter gates, Park in designated Townhouse carport. No sign allowed.
Rooms
Master Bathroom Closet, Sitting Area
Master Bedroom Closet, Walk-In Closet 2+
Living Room Other
Dining Room Dining Bar, Space in Kitchen, Other
Kitchen Other Counter, Pantry Cabinet, Quartz Counter
Interior
Heating Central
Cooling Central
Flooring Carpet, Vinyl
Window Features Dual Pane Full
Appliance Gas Water Heater, Dishwasher, Disposal
Laundry Ground Floor, Inside Area
Exterior
Exterior Feature Uncovered Courtyard
Garage No Garage, Covered, Guest Parking Available
Carport Spaces 2
Fence Back Yard, Wood
Pool Built-In, Common Facility
Utilities Available Cable Available, Public, Electric, Natural Gas Available
Amenities Available Playground, Pool, Exercise Court, Greenbelt, Park, Other
Roof Type Shingle
Private Pool Yes
Building
Lot Description Curb(s)/Gutter(s), Gated Community
Story 2
Foundation Concrete, Slab
Sewer Public Sewer
Water Public
Architectural Style Colonial
Schools
Elementary Schools San Juan Unified
Middle Schools San Juan Unified
High Schools San Juan Unified
School District Sacramento
Others
HOA Fee Include MaintenanceExterior, MaintenanceGrounds, Other, Pool
Senior Community No
Restrictions Rental(s),Signs,Exterior Alterations,Other
Tax ID 229-0510-021-0000
Special Listing Condition Offer As Is, None
Pets Description Yes
Read Less Info
Want to know what your home might be worth? Contact us for a FREE valuation!

Our team is ready to help you sell your home for the highest possible price ASAP

Bought with RE/MAX Gold
GET MORE INFORMATION

Brianne And Travis Real Estate Team
Agent | License ID: 01324971
Agent License ID: 01324971



