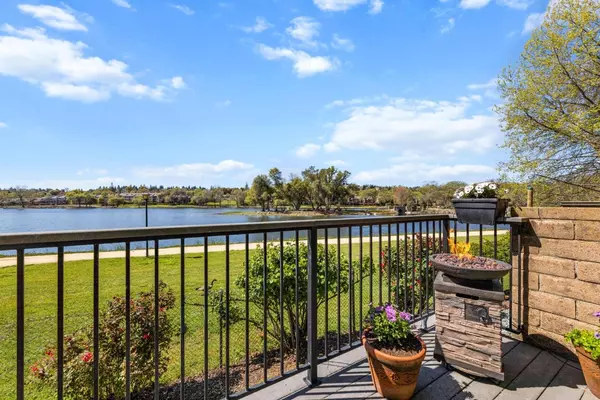For more information regarding the value of a property, please contact us for a free consultation.
Key Details
Sold Price $565,000
Property Type Condo
Sub Type Condominium
Listing Status Sold
Purchase Type For Sale
Square Footage 1,536 sqft
Price per Sqft $367
MLS Listing ID 224034656
Sold Date 04/29/24
Bedrooms 3
Full Baths 2
HOA Fees $400/mo
HOA Y/N Yes
Originating Board MLS Metrolist
Year Built 1986
Lot Size 1,742 Sqft
Acres 0.04
Property Description
Lakeside luxury in one of Cameron Park's most desirable neighborhoods! This home offers scenic views of Cameron Park Lake and exclusive lake access. Recent updates to the kitchen, bathrooms, granite countertops throughout, new flooring, new paint, and new windows make this home truly move-in ready. The main level features an open living room, kitchen with brand new appliances, formal dining room, and an expansive deck overlooking the lake. Upstairs, you will find 3 bright and open bedrooms, including the Master Suite with a private deck. Enjoy gorgeous lake views from almost every window in the home! Additionally, there is a detached oversized two-car garage with ample room for storage. Residents can take advantage of outdoor activities including fishing, kayaking, tennis, walking trails, and more. The property also features a nice playground/BBQ area, ideal for family gatherings. Conveniently located near the Cameron Park Country Club Golf Course, Cameron Airpark, and local restaurants make this property an attractive retreat. Move-in before the highly anticipated Fourth of July fireworks show, a beloved community event!
Location
State CA
County El Dorado
Area 12601
Direction Highway 50 to Cambridge Rd, Right on Royal Park Dr, Right to United Dr. Unit B on the Right.
Rooms
Master Bedroom Balcony, Walk-In Closet
Living Room Deck Attached, View
Dining Room Dining Bar, Formal Area
Kitchen Granite Counter, Island
Interior
Interior Features Formal Entry, Open Beam Ceiling, Wet Bar
Heating Central
Cooling Ceiling Fan(s), Central
Flooring Carpet, Vinyl
Appliance Free Standing Refrigerator, Gas Water Heater, Dishwasher, Disposal, Microwave, Free Standing Electric Oven, Free Standing Electric Range
Laundry Dryer Included, Washer Included, Inside Room
Exterior
Exterior Feature Balcony
Garage Boat Dock, Detached, Garage Door Opener, Garage Facing Front
Garage Spaces 2.0
Utilities Available Public
Amenities Available Barbeque, Playground, Tennis Courts, Trails, Park
View Lake
Roof Type Tile
Street Surface Asphalt
Porch Uncovered Deck
Private Pool No
Building
Lot Description Lake Access, Low Maintenance
Story 2
Foundation Raised
Sewer Public Sewer
Water Public
Level or Stories Two
Schools
Elementary Schools Rescue Union
Middle Schools Rescue Union
High Schools El Dorado Union High
School District El Dorado
Others
HOA Fee Include MaintenanceExterior, MaintenanceGrounds
Senior Community No
Tax ID 083-470-004-000
Special Listing Condition None
Read Less Info
Want to know what your home might be worth? Contact us for a FREE valuation!

Our team is ready to help you sell your home for the highest possible price ASAP

Bought with eXp Realty of Northern California, Inc.
GET MORE INFORMATION

Brianne And Travis Real Estate Team
Agent | License ID: 01324971
Agent License ID: 01324971



