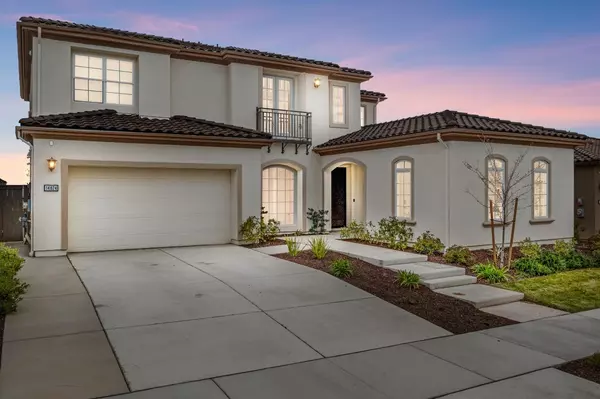For more information regarding the value of a property, please contact us for a free consultation.
Key Details
Sold Price $1,350,000
Property Type Single Family Home
Sub Type Single Family Residence
Listing Status Sold
Purchase Type For Sale
Square Footage 3,309 sqft
Price per Sqft $407
MLS Listing ID 224032221
Sold Date 05/21/24
Bedrooms 5
Full Baths 4
HOA Fees $250/mo
HOA Y/N Yes
Originating Board MLS Metrolist
Year Built 2022
Lot Size 8,054 Sqft
Acres 0.1849
Property Description
Discover luxury living in this remarkable home for sale in the highly desired Russel Ranch community. This meticulously crafted residence spans 3,309 square feet with 5 bedrooms and 4.5 bathrooms. It features a versatile multi-generational suite on the first floor, complete with a kitchenette, bedroom, full bath, and living area. Enjoy over $100k in upgrades including LVP flooring and plush carpeting. Step outside to a spacious yard, perfect for a pool, with breathtaking views. Residents also enjoy access to the Russel Ranch clubhouse, featuring a pool, fire pit, and hot tub. With owned solar panels ensuring eco-friendly living.
Location
State CA
County Sacramento
Area 10630
Direction From Grand Prairie Rd. turn left on Rustic Ridge Cir, Right on Auburn Summit Dr, right on Sun Peak Dr.
Rooms
Living Room Great Room, View
Dining Room Dining/Living Combo, Formal Area
Kitchen Pantry Closet, Granite Counter, Island w/Sink, Kitchen/Family Combo
Interior
Heating Fireplace Insert, Solar Heating, Gas
Cooling Central
Flooring Carpet, Wood
Fireplaces Number 1
Fireplaces Type Electric
Laundry Cabinets, Sink, Upper Floor, Inside Room
Exterior
Garage Attached
Garage Spaces 2.0
Utilities Available Cable Connected, Solar, Internet Available, Natural Gas Connected
Amenities Available Barbeque, Pool, Clubhouse, Spa/Hot Tub
Roof Type Tile
Private Pool No
Building
Lot Description Close to Clubhouse, Storm Drain, Landscape Back, Landscape Front
Story 2
Foundation Concrete, Slab
Sewer Sewer Connected
Water Public
Architectural Style Modern/High Tech, Contemporary
Schools
Elementary Schools Folsom-Cordova
Middle Schools Folsom-Cordova
High Schools Folsom-Cordova
School District Sacramento
Others
HOA Fee Include Pool
Senior Community No
Tax ID 072-3610-018-0000
Special Listing Condition None
Read Less Info
Want to know what your home might be worth? Contact us for a FREE valuation!

Our team is ready to help you sell your home for the highest possible price ASAP

Bought with Realty ONE Group Complete
GET MORE INFORMATION

Brianne And Travis Real Estate Team
Agent | License ID: 01324971
Agent License ID: 01324971



