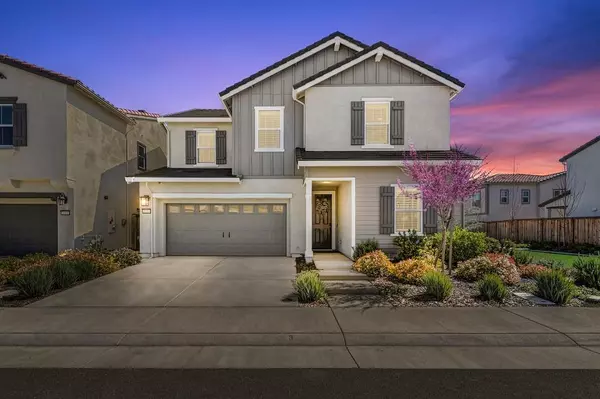For more information regarding the value of a property, please contact us for a free consultation.
Key Details
Sold Price $660,000
Property Type Single Family Home
Sub Type Single Family Residence
Listing Status Sold
Purchase Type For Sale
Square Footage 2,300 sqft
Price per Sqft $286
Subdivision Timbercove
MLS Listing ID 224031542
Sold Date 06/01/24
Bedrooms 4
Full Baths 3
HOA Fees $62/mo
HOA Y/N Yes
Originating Board MLS Metrolist
Year Built 2021
Lot Size 2,923 Sqft
Acres 0.0671
Property Description
Welcome Home to this Beautifully upgraded, like new home, built in 2021, popular farmhouse exterior style with OWNED solar located on an interior homesite within the highly desired community of Timbercove at Sierra Pine, this one is a must see! This 4 bed/3 bath home plus loft has one bedroom downstairs and a full bathroom that will be perfect for your guests. Welcoming great room concept with a large gathering room/dining area, and stunning kitchen boasting shaker style, soft close, cabinets throughout in the popular midnight finish with champagne bronze hardware, beautiful quartz counter tops with large island and counter seating, upgraded farm sink & faucet, stainless steel appliances, and oversized walk-in pantry. At the top of the stairs you will find the loft area your children will be happy to call their own, a spacious primary suite with a HUGE walk-in closet, a Dream Spa-like primary bath with dual vanities with under mount sinks, free standing soaking tub with separate glass enclosed shower. The upstairs secondary bath has a makeup vanity area with room for a stool, undermount sink, and a tub/shower combo, laundry room and two additional bedrooms. Enjoy the charming, low maintenance backyard with covered patio for your enjoyment.
Location
State CA
County Placer
Area 12677
Direction HWY 80 to Rocklin Rd to Granite Dr to Dominguez Rd to Sierra Pine to Red Fir
Rooms
Master Bathroom Shower Stall(s), Double Sinks, Soaking Tub, Walk-In Closet, Window
Living Room Great Room
Dining Room Dining Bar, Dining/Family Combo, Space in Kitchen, Formal Area
Kitchen Breakfast Area, Pantry Closet, Quartz Counter, Slab Counter, Island w/Sink, Kitchen/Family Combo
Interior
Heating Central, Gas
Cooling Ceiling Fan(s), Central, MultiZone
Flooring Carpet, Vinyl
Window Features Dual Pane Full,Low E Glass Full,Window Coverings,Window Screens
Appliance Free Standing Gas Range, Dishwasher, Disposal, Microwave, Plumbed For Ice Maker, Tankless Water Heater
Laundry Cabinets, Electric, Upper Floor, Inside Room
Exterior
Exterior Feature Dog Run
Garage Garage Door Opener, Garage Facing Front
Garage Spaces 2.0
Fence Back Yard, Fenced, Wood, Full
Utilities Available Cable Available, Public, Solar, Electric, Underground Utilities, Internet Available, Natural Gas Available, Natural Gas Connected
Amenities Available Other
Roof Type Tile
Porch Covered Patio
Private Pool No
Building
Lot Description Auto Sprinkler F&R, Curb(s)/Gutter(s), Grass Artificial, Street Lights, Landscape Back, Landscape Front, Low Maintenance
Story 2
Foundation Concrete, Slab
Builder Name TriPointe Homes
Sewer In & Connected, Public Sewer
Water Public
Architectural Style Farmhouse
Schools
Elementary Schools Rocklin Unified
Middle Schools Rocklin Unified
High Schools Rocklin Unified
School District Placer
Others
HOA Fee Include MaintenanceGrounds
Senior Community No
Tax ID 400-080-018-000
Special Listing Condition None
Pets Description Yes
Read Less Info
Want to know what your home might be worth? Contact us for a FREE valuation!

Our team is ready to help you sell your home for the highest possible price ASAP

Bought with Grand Realty Group
GET MORE INFORMATION

Brianne And Travis Real Estate Team
Agent | License ID: 01324971
Agent License ID: 01324971



