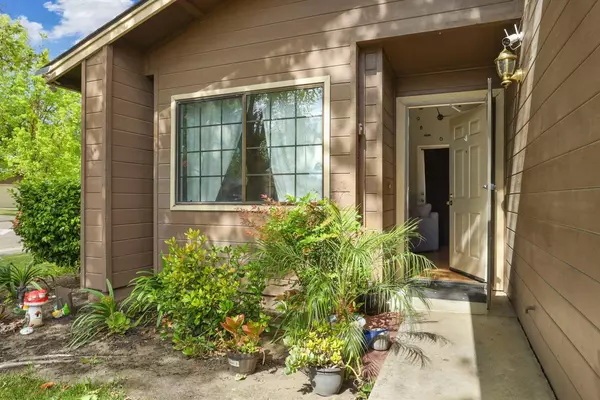For more information regarding the value of a property, please contact us for a free consultation.
Key Details
Sold Price $341,000
Property Type Townhouse
Sub Type Townhouse
Listing Status Sold
Purchase Type For Sale
Square Footage 1,111 sqft
Price per Sqft $306
MLS Listing ID 224043750
Sold Date 06/03/24
Bedrooms 2
Full Baths 1
HOA Fees $290/mo
HOA Y/N Yes
Originating Board MLS Metrolist
Year Built 1985
Lot Size 1,969 Sqft
Acres 0.0452
Property Description
Welcome to this lovely townhouse located on a corner lot in the quiet cul-de-sac of Hidden Creek in North Stockton. This inviting home features two bedrooms and one and a half baths, perfect for the buyer looking for a low-maintenance lifestyle. Enjoy the benefits of living in a planned unit development, with the HOA taking care of exterior maintenance and front yard upkeep. This well-maintained property is move-in ready and waiting for its new owners to add their personal touch. Don't miss out on this opportunity to own a cute townhouse in the desirable community of Hidden Creek. Schedule a showing today and make this house your new home!
Location
State CA
County San Joaquin
Area 20705
Direction Eight Mile Rd to Davis Rd, to Thorton Rd to Hacienda Dr.
Rooms
Master Bedroom Walk-In Closet
Living Room Cathedral/Vaulted
Dining Room Dining/Living Combo
Kitchen Other Counter
Interior
Heating Central
Cooling Ceiling Fan(s), Central
Flooring Carpet, Laminate
Fireplaces Number 1
Fireplaces Type Living Room, Gas Starter
Appliance Free Standing Refrigerator, Dishwasher, Free Standing Electric Range
Laundry Cabinets, Inside Room
Exterior
Garage Attached
Garage Spaces 2.0
Fence Back Yard
Utilities Available Public
Amenities Available None
Roof Type Composition
Private Pool No
Building
Lot Description Corner
Story 2
Foundation Slab
Sewer Public Sewer
Water Public
Schools
Elementary Schools Lodi Unified
Middle Schools Lodi Unified
High Schools Lodi Unified
School District San Joaquin
Others
HOA Fee Include MaintenanceExterior, MaintenanceGrounds
Senior Community No
Tax ID 080-340-20
Special Listing Condition None
Pets Description Yes
Read Less Info
Want to know what your home might be worth? Contact us for a FREE valuation!

Our team is ready to help you sell your home for the highest possible price ASAP

Bought with eXp Realty of Northern California, Inc.
GET MORE INFORMATION

Brianne And Travis Real Estate Team
Agent | License ID: 01324971
Agent License ID: 01324971



