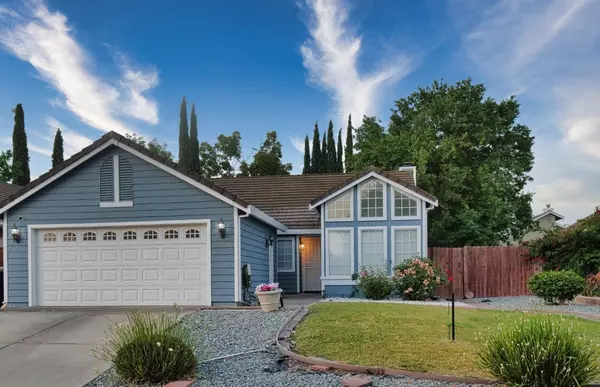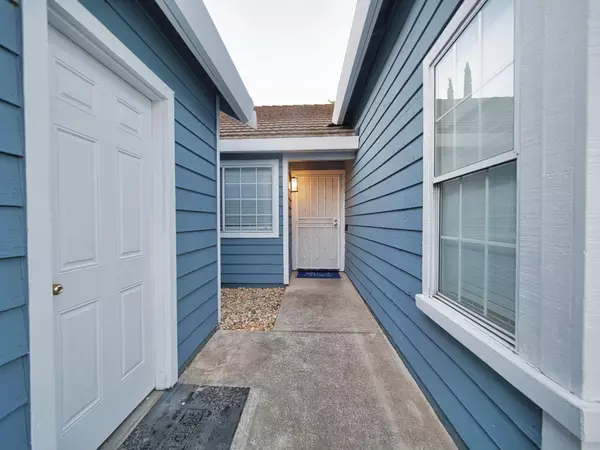For more information regarding the value of a property, please contact us for a free consultation.
Key Details
Sold Price $484,999
Property Type Single Family Home
Sub Type Single Family Residence
Listing Status Sold
Purchase Type For Sale
Square Footage 1,482 sqft
Price per Sqft $327
Subdivision Parkcrest Estates
MLS Listing ID 224054774
Sold Date 07/11/24
Bedrooms 3
Full Baths 2
HOA Y/N No
Originating Board MLS Metrolist
Year Built 1990
Lot Size 7,148 Sqft
Acres 0.1641
Property Description
Bright and Cozy 3-bedroom Home in desirable neighborhood! Efficient layout, big lot, overflowing natural sunlight provides ease in relaxation and enjoyment. Spanning 1482 sf, the 3 bedroom, 2 full bath home features an expansive living area including a vaulted ceiling Livingroom, formal dining area and vaulted kitchen nook. The nook and hallway have added cabinets for additional storage. Appliances include a self-cleaning double oven, microwave and dishwasher. All ample size bedrooms have abundant closet space - the primary bedroom has vaulted ceilings and a mirrored walk-in closet. Spacious backyard has a patio, storage shed and suitable room for RV parking and/or dog runs. Conveniently located near the neighborhood greenbelt/park where you can walk, run or play tennis. Near Highway 99, Costco, Sam's Club, Lowe's and many restaurants. Don't miss the opportunity to make this bright and welcoming home your own!
Location
State CA
County Sacramento
Area 10828
Direction Calvine Rd to Auberry Dr to Spengler Dr to Wheatland
Rooms
Master Bathroom Shower Stall(s), Double Sinks, Tile, Multiple Shower Heads, Walk-In Closet
Master Bedroom Walk-In Closet
Living Room Cathedral/Vaulted
Dining Room Breakfast Nook, Formal Area
Kitchen Breakfast Room, Granite Counter
Interior
Interior Features Cathedral Ceiling
Heating Central, Fireplace(s)
Cooling Ceiling Fan(s), Central
Flooring Carpet, Simulated Wood, Linoleum, Tile
Fireplaces Number 1
Fireplaces Type Brick, Living Room, Wood Burning
Appliance Free Standing Gas Range, Gas Water Heater, Dishwasher, Disposal, Microwave, Double Oven, Plumbed For Ice Maker, Self/Cont Clean Oven
Laundry Cabinets, Hookups Only, Inside Room
Exterior
Garage Attached, RV Possible, Garage Door Opener
Garage Spaces 2.0
Fence Back Yard, Fenced, Wood
Utilities Available Public
Roof Type Tile
Street Surface Paved
Porch Uncovered Patio
Private Pool No
Building
Lot Description Auto Sprinkler F&R, Greenbelt, Street Lights, Landscape Front
Story 1
Foundation Slab
Sewer Public Sewer
Water Water District
Level or Stories One
Schools
Elementary Schools Elk Grove Unified
Middle Schools Elk Grove Unified
High Schools Elk Grove Unified
School District Sacramento
Others
Senior Community No
Tax ID 115-1080-069-0000
Special Listing Condition None
Pets Description Yes
Read Less Info
Want to know what your home might be worth? Contact us for a FREE valuation!

Our team is ready to help you sell your home for the highest possible price ASAP

Bought with eXp Realty of Northern California, Inc.
GET MORE INFORMATION

Brianne And Travis Real Estate Team
Agent | License ID: 01324971
Agent License ID: 01324971



