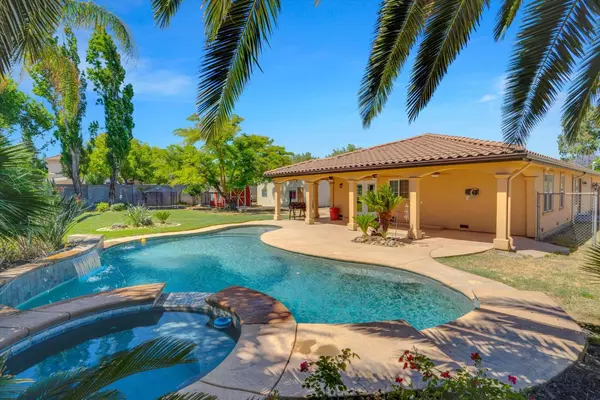For more information regarding the value of a property, please contact us for a free consultation.
Key Details
Sold Price $1,150,000
Property Type Single Family Home
Sub Type Single Family Residence
Listing Status Sold
Purchase Type For Sale
Square Footage 2,958 sqft
Price per Sqft $388
MLS Listing ID 224060448
Sold Date 07/26/24
Bedrooms 5
Full Baths 3
HOA Y/N No
Originating Board MLS Metrolist
Year Built 1976
Lot Size 0.680 Acres
Acres 0.68
Property Description
Step into this stunning custom-built paradise, where elegance meets unparalleled functionality. The chef's kitchen boasts porcelain tile floors, granite countertops, cherry cabinets, and high-end appliances. Relax in the spacious living area with a cozy gas fireplace and a state-of-the-art surround sound system. Your private backyard oasis features a luxurious pool with a spa, heater, and waterfall. The expansive 1,700 sq ft shop with an attached ADU is perfect for hobbyists or entrepreneurs. Enjoy outdoor gatherings with an outdoor kitchen hookup, concrete pad for a bar, and an outside TV mount ready for your customization. Inside, enjoy modern comforts like 3-zone air conditioning, dual-pane windows, and highly insulated walls for soundproofing. Elegant touches include crown molding, cam lights, and a double skylight in the kitchen. The full laundry room, house fan, new blinds, and a radiant barrier plywood under the roof ensure peak energy efficiency. Additional features include a 400-amp service, 125-amp service to the shop, a propane setup, and a privacy fence. The garden shed with a barn look, attached chicken coop, and adjacent dog kennels add charm and functionality, while fruit trees offer fresh produce from your yard. This home perfectly blends luxury!
Location
State CA
County San Joaquin
Area 20601
Direction Exit I-5 on coral hollow rd north, then make a right to 26204 s coral hollow rd.
Rooms
Living Room Skylight(s)
Dining Room Skylight(s), Dining/Family Combo
Kitchen Granite Counter
Interior
Heating Propane, Gas
Cooling Ceiling Fan(s), Central, MultiZone
Flooring Carpet, Tile, Other
Fireplaces Number 1
Fireplaces Type Other
Laundry Dryer Included, Electric, Gas Hook-Up, Washer Included
Exterior
Garage Attached, Boat Storage, RV Access, RV Garage Detached
Garage Spaces 2.0
Pool Built-In
Utilities Available Cable Available, Electric, Internet Available
Roof Type Tile
Private Pool Yes
Building
Lot Description Auto Sprinkler Rear, Landscape Back
Story 1
Foundation Raised
Sewer Septic System
Water Well
Schools
Elementary Schools Tracy Unified
Middle Schools Tracy Unified
High Schools Tracy Unified
School District San Joaquin
Others
Senior Community No
Tax ID 242-030-53
Special Listing Condition None
Read Less Info
Want to know what your home might be worth? Contact us for a FREE valuation!

Our team is ready to help you sell your home for the highest possible price ASAP

Bought with Keller Williams
GET MORE INFORMATION

Brianne And Travis Real Estate Team
Agent | License ID: 01324971
Agent License ID: 01324971



