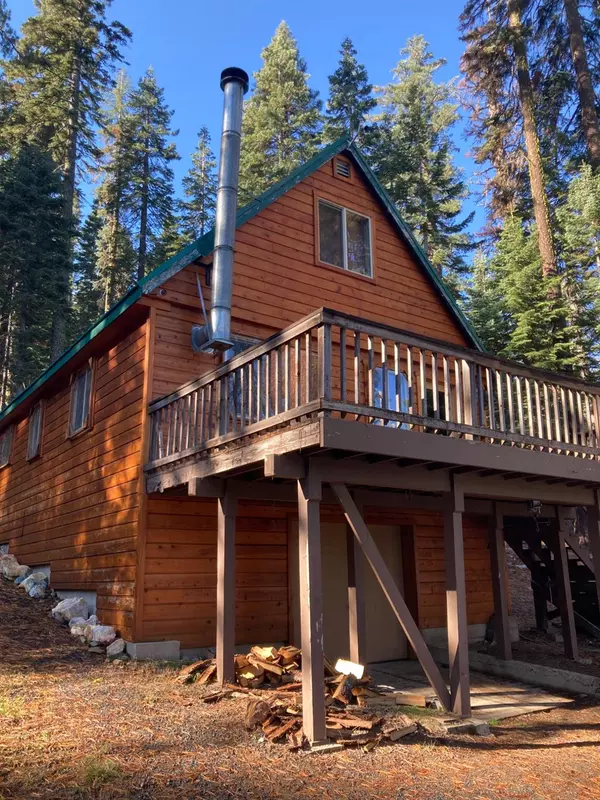For more information regarding the value of a property, please contact us for a free consultation.
Key Details
Sold Price $385,000
Property Type Single Family Home
Sub Type Single Family Residence
Listing Status Sold
Purchase Type For Sale
Square Footage 1,400 sqft
Price per Sqft $275
MLS Listing ID 223105394
Sold Date 07/31/24
Bedrooms 3
Full Baths 1
HOA Y/N No
Originating Board MLS Metrolist
Lot Size 0.264 Acres
Acres 0.2638
Property Description
Here is your chance to own a cabin in the highly desired community of Bucks Lake. This well-maintained cabin, on the upslope of the road, has a beautiful filtered view of the lake from the deck and the living room/kitchen combination. The three story cabin is 3 bedrooms and 1 1/2 baths. One bedroom on the main floor and two upstairs with the half bath. The 20'X22' basement garage houses a full washer and dryer, a new hot water heater, and has ample room to store summer and winter toys. The cabin's water is provided by Thompson Lake Water Users Association and uses PG&E electricity. All kitchen appliances, including the dishwasher, were purchased one year ago. Near the cabin is a 1/4 mile walking path that takes you to the lake and a semi-private beach. To top it off, the cabin is completely and conveniently set up for winter use. Come and check out the quiet, relaxing life at the lake! Bucks Lake elevation is 5200 feet and is accessible in the winter by snow machines or cross country skiing. The lake has 17 miles of shoreline and offers a variety of recreational activities. This is a Forest Service Lease Hold property.
Location
State CA
County Plumas
Area 14100
Direction Bucks Lake Road to Bucklin Dam Rd. In 1/2 mile, turn right on Ponderosa Way (aka Ponderosa Circle) Cabin is lot #110, 614 Ponderosa Circle on right hand side of the road.
Rooms
Living Room Deck Attached, View
Dining Room Space in Kitchen, Dining/Living Combo
Kitchen Slab Counter, Laminate Counter
Interior
Heating Wood Stove
Cooling None
Flooring Carpet, Linoleum, Tile
Fireplaces Number 1
Fireplaces Type Wood Stove
Laundry Dryer Included, Washer Included, In Basement, In Garage
Exterior
Garage Attached, RV Possible, Garage Facing Front, Uncovered Parking Spaces 2+
Garage Spaces 1.0
Utilities Available Public, Electric
Roof Type Metal
Topography Forest,Lot Sloped,Trees Few,Trees Many,Upslope
Private Pool No
Building
Lot Description Cul-De-Sac, Shape Regular
Story 3
Foundation Concrete, Raised
Sewer Private Sewer, Septic System
Water Public
Architectural Style Cabin
Schools
Elementary Schools Other
Middle Schools Other
High Schools Other
School District Plumas
Others
Senior Community No
Tax ID 112-240-011-000
Special Listing Condition None
Read Less Info
Want to know what your home might be worth? Contact us for a FREE valuation!

Our team is ready to help you sell your home for the highest possible price ASAP

Bought with Hamman Real Estate
GET MORE INFORMATION

Brianne And Travis Real Estate Team
Agent | License ID: 01324971
Agent License ID: 01324971



