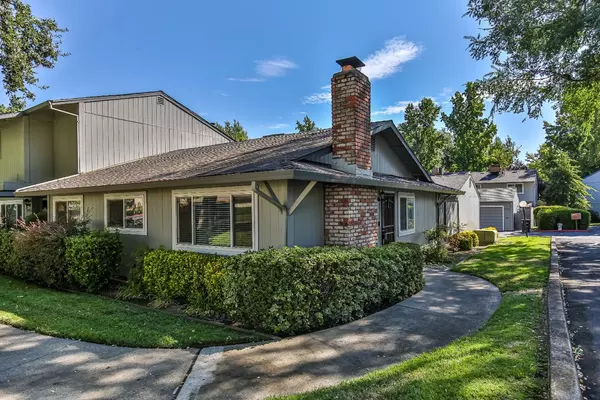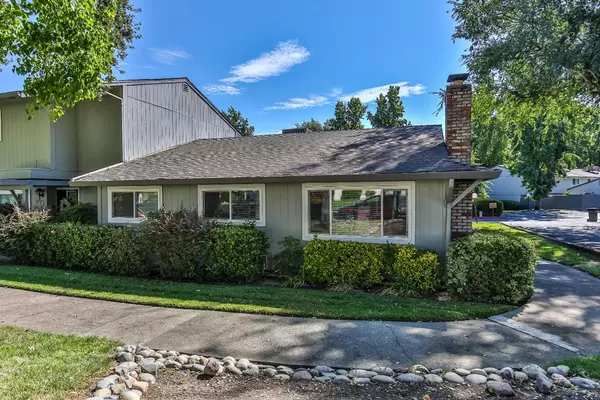For more information regarding the value of a property, please contact us for a free consultation.
Key Details
Sold Price $365,000
Property Type Condo
Sub Type Condominium
Listing Status Sold
Purchase Type For Sale
Square Footage 1,088 sqft
Price per Sqft $335
Subdivision Edgewood
MLS Listing ID 224089202
Sold Date 10/03/24
Bedrooms 3
Full Baths 2
HOA Fees $395/mo
HOA Y/N Yes
Originating Board MLS Metrolist
Year Built 1974
Lot Size 2,235 Sqft
Acres 0.0513
Property Description
Beautifully kept, this spacious 3 Bedrooms 2 full baths, 2 car garage, Open Concept Edgewood Townhouse is ready for you to move in. The kitchen has lots of room and plenty of cabinets with Granite Countertops, White kitchen cabinets. The appliances are in excellent condition; hardly used. This home has the laundry room inside and, a fireplace in the Living room. The windows, floors, bathrooms, kitchen along with other upgrades were remodeled approximately in the year 2017.
Location
State CA
County Sacramento
Area 10610
Direction Sunrise to Kingswood Dr., Right on Pebble Beach Dr., Make a left on Seascape. House on left side of street.
Rooms
Master Bathroom Closet, Shower Stall(s), Tub w/Shower Over, Outside Access
Master Bedroom Closet, Outside Access
Living Room Other
Dining Room Dining Bar, Dining/Living Combo
Kitchen Granite Counter
Interior
Heating Central
Cooling Central
Flooring Carpet, Laminate
Fireplaces Number 1
Fireplaces Type Living Room, Gas Piped
Window Features Dual Pane Full,Window Coverings
Appliance Free Standing Gas Oven, Free Standing Gas Range, Free Standing Refrigerator, Dishwasher, Disposal, Microwave
Laundry Inside Area
Exterior
Garage Alley Access, Restrictions, Boat Storage, Detached, RV Storage, Garage Door Opener, Garage Facing Rear
Garage Spaces 2.0
Fence Back Yard
Pool Built-In, Fenced, Gunite Construction, Solar Heat
Utilities Available Cable Available, Public, Underground Utilities, Internet Available
Amenities Available Pool, Tennis Courts
Roof Type Composition
Porch Uncovered Patio, Enclosed Patio
Private Pool Yes
Building
Lot Description Auto Sprinkler Front, Corner, Low Maintenance
Story 1
Unit Location End Unit
Foundation Slab
Sewer In & Connected
Water Public
Architectural Style Ranch
Schools
Elementary Schools San Juan Unified
Middle Schools San Juan Unified
High Schools San Juan Unified
School District Sacramento
Others
HOA Fee Include MaintenanceExterior, MaintenanceGrounds, Pool
Senior Community No
Restrictions Signs,Exterior Alterations,Parking
Tax ID 233-037-005-0000
Special Listing Condition None
Pets Description Yes, Number Limit, Cats OK, Dogs OK
Read Less Info
Want to know what your home might be worth? Contact us for a FREE valuation!

Our team is ready to help you sell your home for the highest possible price ASAP

Bought with eXp Realty of California Inc.
GET MORE INFORMATION

Brianne And Travis Real Estate Team
Agent | License ID: 01324971
Agent License ID: 01324971



