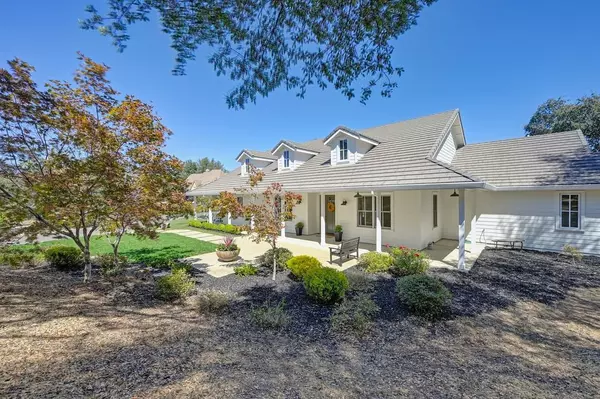For more information regarding the value of a property, please contact us for a free consultation.
Key Details
Sold Price $1,950,000
Property Type Single Family Home
Sub Type Single Family Residence
Listing Status Sold
Purchase Type For Sale
Square Footage 3,009 sqft
Price per Sqft $648
Subdivision Cambridge Estates
MLS Listing ID 224089047
Sold Date 09/18/24
Bedrooms 3
Full Baths 3
HOA Fees $145/mo
HOA Y/N Yes
Originating Board MLS Metrolist
Year Built 2014
Lot Size 2.400 Acres
Acres 2.4
Property Description
Luxury country living at its finest. Nestled in the heart of the gated community of Cambridge Estates, this modern farmhouse is situated in a cul-de-sac on 2.4 acres. Designed for the utmost comfort and elegance, it offers single-story convenience and 3009 square feet of living space, with beautiful custom flooring, three bedrooms + office, and three bathrooms. The primary suite includes a walk-in closet, backyard access, and a well-appointed bathroom with a deep freestanding tub. The kitchen features top-of-the-line appliances, custom cabinetry, a walk-in pantry, a spacious island, and Quartz countertops. The kitchen island offers seating, which overflows to the adjoined great room, centered around beautiful built-ins and a fireplace. This spacious room exhibits vaulted ceilings and two large sliders opening to the backyard, connecting the home to the outside and providing an abundance of natural light. The backyard is a serene backdrop for outdoor entertaining and dining on the patio. The outdoor spaces are designed to be enjoyed and include grapevines, a beautiful water feature mimicking a babbling stream, and garden boxes ready for a winter garden. This impressive property combines craftsmanship and a serene setting with an ideal location.
Location
State CA
County Placer
Area 12650
Direction King Rd. to Ashley Creek Dr to Cedarhill Court to address.
Rooms
Master Bathroom Shower Stall(s), Double Sinks, Soaking Tub, Tile, Quartz, Window
Master Bedroom Ground Floor, Walk-In Closet, Outside Access
Living Room Cathedral/Vaulted, Great Room
Dining Room Dining/Living Combo, Formal Area
Kitchen Pantry Closet, Quartz Counter, Island w/Sink, Kitchen/Family Combo
Interior
Heating Propane, Central, Fireplace Insert, MultiUnits
Cooling Ceiling Fan(s), Central
Flooring Carpet, Tile
Fireplaces Number 1
Fireplaces Type Insert, Living Room
Window Features Dual Pane Full,Window Coverings,Window Screens
Appliance Built-In Electric Oven, Free Standing Refrigerator, Gas Cook Top, Dishwasher, Disposal, Microwave, Double Oven, Plumbed For Ice Maker, Tankless Water Heater, Other
Laundry Cabinets, Dryer Included, Sink, Electric, Gas Hook-Up, Washer Included, Inside Area
Exterior
Garage Attached, RV Possible
Garage Spaces 3.0
Fence Back Yard, Wire, Fenced, Wood
Utilities Available Propane Tank Owned, Electric, Internet Available
Amenities Available Trails, Other
View Pasture, Hills, Woods
Roof Type Cement
Topography Lot Grade Varies,Trees Many
Street Surface Asphalt
Porch Front Porch, Covered Patio, Uncovered Patio
Private Pool No
Building
Lot Description Auto Sprinkler F&R, Cul-De-Sac, Curb(s), Gated Community, Landscape Back, Landscape Front, Landscape Misc
Story 1
Foundation Slab
Sewer Septic Connected, Septic System
Water Public
Architectural Style Farmhouse
Level or Stories One
Schools
Elementary Schools Loomis Union
Middle Schools Loomis Union
High Schools Placer Union High
School District Placer
Others
Senior Community No
Tax ID 037-330-008-000
Special Listing Condition None
Pets Description Yes
Read Less Info
Want to know what your home might be worth? Contact us for a FREE valuation!

Our team is ready to help you sell your home for the highest possible price ASAP

Bought with Keller Williams Realty
GET MORE INFORMATION

Brianne And Travis Real Estate Team
Agent | License ID: 01324971
Agent License ID: 01324971



