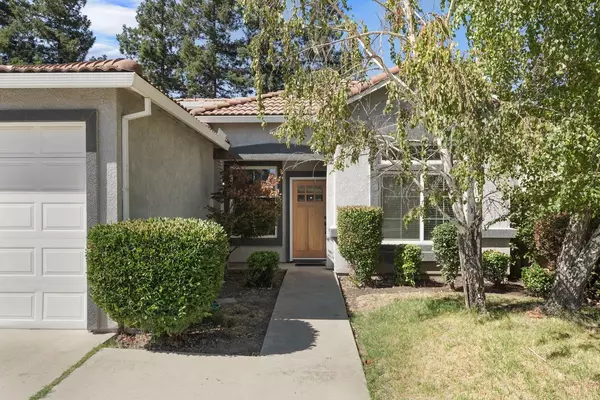For more information regarding the value of a property, please contact us for a free consultation.
Key Details
Sold Price $522,500
Property Type Single Family Home
Sub Type Single Family Residence
Listing Status Sold
Purchase Type For Sale
Square Footage 2,001 sqft
Price per Sqft $261
Subdivision A G Spanos Park
MLS Listing ID 224090000
Sold Date 09/24/24
Bedrooms 4
Full Baths 2
HOA Fees $11/ann
HOA Y/N Yes
Originating Board MLS Metrolist
Year Built 1995
Lot Size 6,260 Sqft
Acres 0.1437
Lot Dimensions 61x102x61x103
Property Description
Welcome to this charming family home nestled in a peaceful neighborhood, offering unparalleded convenience and style. Boasting four bed/2 full baths and another small versatil room awaits. It would be perfect for an office, craft or play room. The formal living/dining room create an inviting space for gatherings. You'll love the open concept kitchen/family room, where modern meets practical. The kitchen features quartz counters, stainless steel appliances, gas range, refrigerator, microwave; d/w; disp; new laminate floor and quartz counters. Laundry room includes washer/dryer. FR includes 65 Samsung TV (appliances stay w/o warranty)auto shades in Kit & FR; gas FP. Solar is leased and must be assumed. Tesla charger in garage paid off. Water softener paid off. Storage shelving stays. Fresh paint and new carpets less than 1 year old. This home is waiting for your personal touch. Beyond the walls, discover easy access to Lodi Schools, transportation and shopping. Must see to appreciate.
Location
State CA
County San Joaquin
Area 20708
Direction Take I5 to 8 Mile Road west on Thornton Road south. Go left on AG Spanos Blvd, left om Rver Bluff Lane and right on River View Circle. On the left side.
Rooms
Family Room Great Room
Master Bathroom Shower Stall(s), Double Sinks, Soaking Tub, Tub, Quartz
Master Bedroom Walk-In Closet, Outside Access
Living Room Cathedral/Vaulted, Other
Dining Room Dining Bar, Dining/Family Combo
Kitchen Pantry Closet, Quartz Counter, Island, Kitchen/Family Combo
Interior
Heating Central
Cooling Ceiling Fan(s), Central
Flooring Carpet, Laminate, Tile
Fireplaces Number 1
Fireplaces Type Family Room, Gas Log, Gas Piped
Equipment Water Cond Equipment Owned
Window Features Dual Pane Full
Appliance Free Standing Gas Range, Free Standing Refrigerator, Gas Water Heater, Dishwasher, Insulated Water Heater, Disposal, Microwave, Plumbed For Ice Maker, Self/Cont Clean Oven, See Remarks, Free Standing Freezer
Laundry Cabinets, Dryer Included, Washer Included, Inside Room
Exterior
Exterior Feature Dog Run
Garage Attached, Garage Door Opener, Garage Facing Front, Interior Access
Garage Spaces 3.0
Fence Back Yard, Wood
Utilities Available Cable Available, Public
Amenities Available None
Roof Type Tile
Topography Level
Street Surface Paved
Porch Covered Patio
Private Pool No
Building
Lot Description Auto Sprinkler Front, Landscape Front, Low Maintenance
Story 1
Foundation Slab
Sewer See Remarks
Water Public
Architectural Style Other
Schools
Elementary Schools Lodi Unified
Middle Schools Lodi Unified
High Schools Lodi Unified
School District San Joaquin
Others
HOA Fee Include MaintenanceGrounds
Senior Community No
Tax ID 070-220-73
Special Listing Condition None
Read Less Info
Want to know what your home might be worth? Contact us for a FREE valuation!

Our team is ready to help you sell your home for the highest possible price ASAP

Bought with Brix & Homes Real Estate Co.
GET MORE INFORMATION

Brianne And Travis Real Estate Team
Agent | License ID: 01324971
Agent License ID: 01324971



