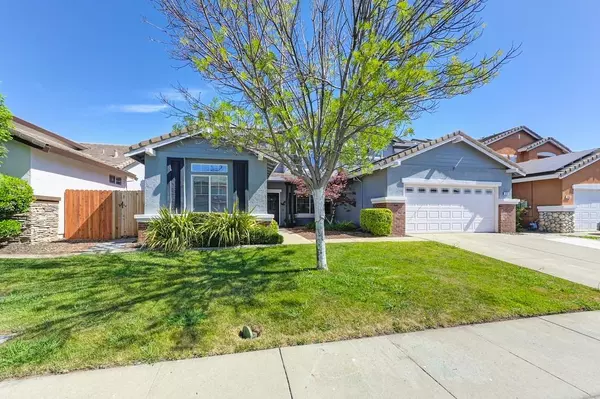For more information regarding the value of a property, please contact us for a free consultation.
Key Details
Sold Price $625,000
Property Type Single Family Home
Sub Type Single Family Residence
Listing Status Sold
Purchase Type For Sale
Square Footage 2,806 sqft
Price per Sqft $222
MLS Listing ID 224056180
Sold Date 10/03/24
Bedrooms 5
Full Baths 4
HOA Y/N No
Originating Board MLS Metrolist
Year Built 2001
Lot Size 6,460 Sqft
Acres 0.1483
Property Description
This is the one! Solar, room for everyone and NO HOA! This spacious home features a flexible floorplan with two full bedrooms and bathrooms on the mail level, including a private ensuite that is perfect for multi-generational living, teens or guest accommodations. The backyard is set up for year-round enjoyment and entertaining! Envision poolside BBQs, dining al fresco and spending time with friends & family under the patio trellis or splashing around in the sparkling pool all summer long! Inside, the updated kitchen features granite counters, ample cabinetry, Whirlpool stainless steel appliances, double ovens, a stylish glass tile backsplash and center island. Upstairs you'll find the huge Owner's Suite with plenty of room for a sitting area, a large walk-in closet, soaking tub, & an oversized shower. Benefit from SOLAR energy savings to help keep you comfortable all summer, a newer HVAC system & dual-zone controls. This home also offers separate Family and Living Rooms, a gas fireplace, formal Dining & so much more! Conveniently located in desirable Lincoln with NO HOA and LOW MELLO-ROOS, close to schools, parks, shopping and restaurants. This home is a definite must-see!
Location
State CA
County Placer
Area 12202
Direction Joiner Pkwy to 1st Street; R on Saint Lucia to address on left
Rooms
Family Room Great Room
Master Bathroom Shower Stall(s), Double Sinks, Soaking Tub, Walk-In Closet, Window
Master Bedroom Sitting Area
Living Room Great Room, Other
Dining Room Space in Kitchen, Dining/Living Combo, Formal Area
Kitchen Breakfast Area, Pantry Cabinet, Granite Counter, Island
Interior
Heating Central, Gas, Natural Gas
Cooling Ceiling Fan(s), Central
Flooring Carpet, Laminate, Tile
Fireplaces Number 1
Fireplaces Type Living Room, Gas Log
Window Features Dual Pane Full
Appliance Free Standing Gas Range, Free Standing Refrigerator, Dishwasher, Disposal, Microwave, Double Oven
Laundry Dryer Included, Washer Included, Inside Room
Exterior
Garage Attached, Garage Door Opener
Garage Spaces 2.0
Fence Back Yard, Wood
Pool Built-In, On Lot, Liner
Utilities Available Public, Solar
Roof Type Cement,Shingle
Topography Level
Porch Covered Patio
Private Pool Yes
Building
Lot Description Curb(s)/Gutter(s), Street Lights, Low Maintenance
Story 2
Foundation Slab
Sewer Public Sewer
Water Public
Schools
Elementary Schools Western Placer
Middle Schools Western Placer
High Schools Western Placer
School District Placer
Others
Senior Community No
Tax ID 009-034-016-000
Special Listing Condition Offer As Is
Read Less Info
Want to know what your home might be worth? Contact us for a FREE valuation!

Our team is ready to help you sell your home for the highest possible price ASAP

Bought with eXp Realty of California Inc.
GET MORE INFORMATION

Brianne And Travis Real Estate Team
Agent | License ID: 01324971
Agent License ID: 01324971



