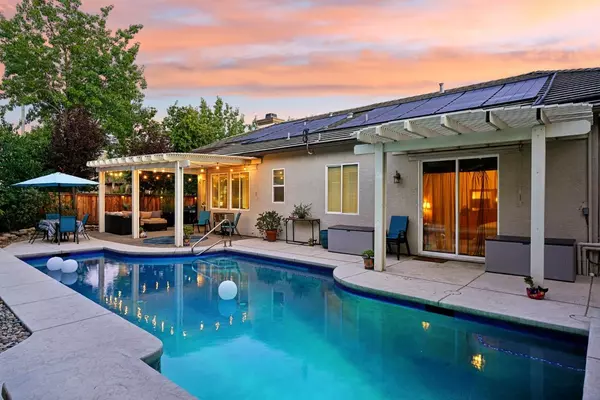For more information regarding the value of a property, please contact us for a free consultation.
Key Details
Sold Price $790,000
Property Type Single Family Home
Sub Type Single Family Residence
Listing Status Sold
Purchase Type For Sale
Square Footage 2,328 sqft
Price per Sqft $339
Subdivision Highland Reserve North
MLS Listing ID 224095570
Sold Date 10/29/24
Bedrooms 4
Full Baths 2
HOA Y/N No
Originating Board MLS Metrolist
Year Built 2002
Lot Size 8,607 Sqft
Acres 0.1976
Property Description
Great New Price on this perfect blend of style & comfort in extraordinary single-story home, ideally situated on prime corner court in Roseville's highly sought-after Highland Reserve community. Boasting stellar condition, this exceptional residence features 4 spacious bedrooms, 2.5 baths, & 3 car garage. Step inside to find harmonious fusion of modern finishes & timeless design, with formal living & dining room that sets the stage. The heart of the home, thoughtfully designed kitchen, seamlessly flows into the family room & breakfast nook, creating the ultimate space for gatherings with family & friends. Generous Primary Bed features slider to backyard for late night dip. Also features Junior Ensuite perfect for guests or an In-Laws Suite. Embrace the quintessential California lifestyle in the stunning backyard oasis, crafted for year-round enjoyment. Relax under the covered patio, take a refreshing dip in the shimmering pool newly added in Nov. 2022 complete with solar heating & tranquil waterfall feature. The low-maintenance landscaping ensures you can spend more time enjoying your outdoor paradise. Potential for RV parking. Perfectly positioned near top-rated schools, Central Park, vibrant shopping, restaurants and all of life's necessities, this home truly offers it all!
Location
State CA
County Placer
Area 12678
Direction Pleasant Grove to Maple Creek to Camellia Point to Jade River.
Rooms
Master Bathroom Shower Stall(s), Double Sinks, Jetted Tub, Tile, Walk-In Closet, Window
Master Bedroom Outside Access
Living Room Other
Dining Room Breakfast Nook, Dining/Living Combo
Kitchen Breakfast Area, Ceramic Counter, Pantry Closet, Island w/Sink, Kitchen/Family Combo
Interior
Heating Central, Fireplace(s), Gas, Hot Water, Natural Gas
Cooling Ceiling Fan(s), Central
Flooring Bamboo, Carpet, Tile
Fireplaces Number 1
Fireplaces Type Family Room, Gas Log, Gas Piped
Equipment Audio/Video Prewired
Window Features Dual Pane Full,Window Coverings,Window Screens
Appliance Free Standing Refrigerator, Gas Cook Top, Built-In Gas Oven, Built-In Gas Range, Gas Water Heater, Hood Over Range, Dishwasher, Disposal, Microwave, Double Oven, Plumbed For Ice Maker, Self/Cont Clean Oven
Laundry Cabinets, Sink, Inside Room
Exterior
Garage 1/2 Car Space, Attached, RV Possible, Garage Door Opener, Garage Facing Front
Garage Spaces 3.0
Fence Back Yard, Wood
Pool Built-In, Pool Sweep, Gunite Construction, Solar Heat, Lap
Utilities Available Public, Underground Utilities, Internet Available, Natural Gas Connected
Roof Type Tile
Porch Front Porch, Covered Patio
Private Pool Yes
Building
Lot Description Auto Sprinkler F&R, Corner, Court, Cul-De-Sac, Curb(s)/Gutter(s), Street Lights, Landscape Back, Landscape Front, Low Maintenance
Story 1
Foundation Slab
Sewer In & Connected, Public Sewer
Water Water District, Public
Architectural Style Traditional
Schools
Elementary Schools Roseville City
Middle Schools Roseville City
High Schools Roseville Joint
School District Placer
Others
Senior Community No
Tax ID 358-040-005-000
Special Listing Condition None
Pets Description Yes, Cats OK, Dogs OK
Read Less Info
Want to know what your home might be worth? Contact us for a FREE valuation!

Our team is ready to help you sell your home for the highest possible price ASAP

Bought with KW Bay Area Estates
GET MORE INFORMATION

Brianne And Travis Real Estate Team
Agent | License ID: 01324971
Agent License ID: 01324971



