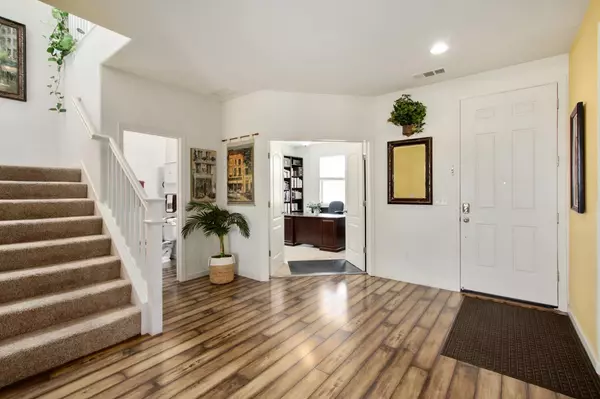For more information regarding the value of a property, please contact us for a free consultation.
Key Details
Sold Price $615,000
Property Type Single Family Home
Sub Type Single Family Residence
Listing Status Sold
Purchase Type For Sale
Square Footage 2,629 sqft
Price per Sqft $233
MLS Listing ID 224061178
Sold Date 11/07/24
Bedrooms 4
Full Baths 2
HOA Y/N No
Originating Board MLS Metrolist
Year Built 2013
Lot Size 7,240 Sqft
Acres 0.1662
Property Description
From the moment you step through the door, you'll fall in love with everything this enchanting home has to offer. Nestled in a serene neighborhood, this residence boasts four spacious bedrooms and 2.5 luxurious bathrooms, ensuring comfort and privacy for every member of your family. Imagine waking up each morning in your peaceful sanctuary, knowing you have a dedicated office space that can effortlessly transform into a fifth bedroom, perfect for guests or an expanding family. The loft upstairs provides a versatile second living area, a haven for relaxation, entertainment, or simply a cozy retreat after a long day. Step outside to discover a pool-sized lot, offering endless possibilities for outdoor fun, whether it's hosting summer barbecues, gardening, or creating your dream oasis. This generous space is a canvas waiting for your personal touch. Convenience is at your doorstep with parks and top-rated schools just a stone's throw away, making it an ideal location for families. The community is vibrant and welcoming, with amenities and activities that cater to all ages. This home is not just a place to live; it's a place to love, to grow, and to create lasting memories. We can't wait for you to experience the warmth and charm that this special property radiates.
Location
State CA
County Placer
Area 12201
Direction Head east toward G St/Lincoln Blvd/Old Hwy 65 Take McBean Park Dr and East Ave to 12 Street/ Virginiatown rd. Take Heartwood St to Weeping Willow Way 1 min (0.2 mi) 746 Weeping Willow Way Lincoln, CA 95648
Rooms
Master Bathroom Shower Stall(s), Double Sinks, Soaking Tub, Granite, Walk-In Closet
Living Room Great Room
Dining Room Breakfast Nook, Dining Bar, Space in Kitchen
Kitchen Granite Counter, Island, Island w/Sink, Kitchen/Family Combo
Interior
Heating Central
Cooling Ceiling Fan(s), Central
Flooring Carpet, Laminate, Tile
Fireplaces Number 1
Fireplaces Type Family Room, Gas Log
Equipment Home Theater Equipment, Audio/Video Prewired
Appliance Free Standing Gas Range, Dishwasher, Disposal, Microwave
Laundry Upper Floor, Inside Room
Exterior
Garage Attached
Garage Spaces 2.0
Fence Back Yard
Utilities Available Electric, Internet Available, Natural Gas Connected
Roof Type Tile
Topography Level
Street Surface Paved
Porch Back Porch
Private Pool No
Building
Lot Description Curb(s)/Gutter(s)
Story 2
Foundation Slab
Builder Name KB Homes
Sewer In & Connected
Water Meter Required, Public
Architectural Style A-Frame
Level or Stories Two
Schools
Elementary Schools Western Placer
Middle Schools Western Placer
High Schools Western Placer
School District Placer
Others
Senior Community No
Tax ID 025-050-018-000
Special Listing Condition None
Pets Description Yes
Read Less Info
Want to know what your home might be worth? Contact us for a FREE valuation!

Our team is ready to help you sell your home for the highest possible price ASAP

Bought with eXp Realty of Northern California, Inc.
GET MORE INFORMATION

Brianne And Travis Real Estate Team
Agent | License ID: 01324971
Agent License ID: 01324971



